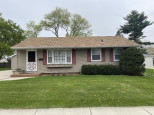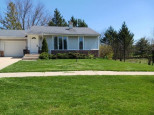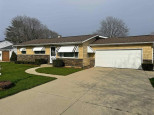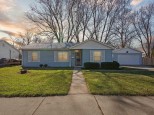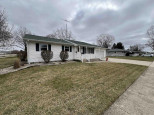WI > Rock > Janesville > 2239 Garden Dr
Property Description for 2239 Garden Dr, Janesville, WI 53546
Under construction. September 2022 occupancy. Another very affordable semi-custom home built by CISCO. The open floor concept of this 1200 square foot 2-bedroom/bath private suite(s) home features a spacious eat-in kitchen joining a large great room. Custom appointments include shaker gray cabinets & countertops in the kitchen, beautiful wood-grain Vinyl flooring throughout, a stainless steel appliance package with side-by-side washer & dryer in the laundry/mudroom plus brushed nickel ceiling fans with an impressive collection of nickel LED light fixtures. Attached large 2-car garage w/ electric door operator & 2 remotes. Your new home is waiting for you! Please note that the builder is VA certified.
- Finished Square Feet: 1,200
- Finished Above Ground Square Feet: 1,200
- Waterfront:
- Building Type: 1 story, Under construction
- Subdivision:
- County: Rock
- Lot Acres: 0.22
- Elementary School: Lincoln
- Middle School: Edison
- High School: Parker
- Property Type: Single Family
- Estimated Age: 2022
- Garage: 2 car, Attached
- Basement: None, Poured Concrete Foundation
- Style: Ranch
- MLS #: 1930486
- Taxes: $0
- Master Bedroom: 12x12
- Bedroom #2: 11x11
- Kitchen: 14x15
- Living/Grt Rm: 20x14
- Laundry: 6x7



















































