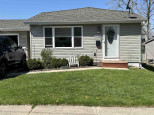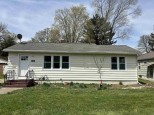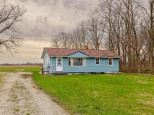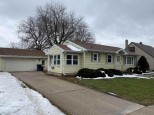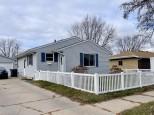WI > Rock > Janesville > 2212 S Palm St
Property Description for 2212 S Palm St, Janesville, WI 53546
As soon as you walk in, you will feel right at home here! This southside Janesville home provides 3 bedrooms, 1 full bathroom, fully fenced in front yard and a 2 car detached garage. The basement renovation has been started, it is just ready for you to finalize it and add your own touches. All of the big-ticket items in this home have been updated recently, giving you peace of mind. These updates include: 2023 - backsplash, kitchen light. 2022 - Google Nest thermostat, kitchen fan. 2020 - water heater, oven/stove, refrigerator. 2018 - roof, AC, back of house & garage siding. 2017 - garbage disposal, water softener. 2016 - furnace. 2015 - windows. Schedule a showing today!
- Finished Square Feet: 924
- Finished Above Ground Square Feet: 924
- Waterfront:
- Building Type: 1 story
- Subdivision:
- County: Rock
- Lot Acres: 0.2
- Elementary School: Lincoln
- Middle School: Edison
- High School: Parker
- Property Type: Single Family
- Estimated Age: 1970
- Garage: 2 car, Detached, Opener inc.
- Basement: Full, Poured Concrete Foundation
- Style: Ranch
- MLS #: 1950070
- Taxes: $2,239
- Master Bedroom: 13x8
- Bedroom #2: 11x10
- Bedroom #3: 11x10
- Kitchen: 13x11
- Living/Grt Rm: 16x12
- Laundry:



















































