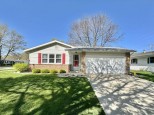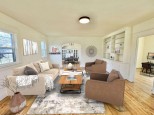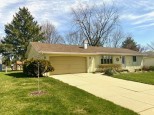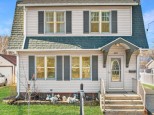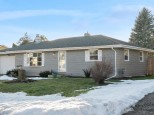WI > Rock > Janesville > 2205 Eastwood Avenue
Property Description for 2205 Eastwood Avenue, Janesville, WI 53545
Beautiful home that's move in ready! Gleaming hardwood floors in hallway and 3 bedrooms uncovered for the first time in 2019. New kitchen cabinets, flooring and countertops added in 2020 including soft close doors/drawers. Solar tubes in kitchen/dining area allow for an abundance of natural light. Cozy den/study with access to backyard. In ground irrigation system and a backyard garden shed for maintaining the fabulous landscaping. Gutter guards, heated insulated garage with water and a lovely patio to sit and enjoy the scenery. Walking distance to schools. Close to I39/90 for easy commuting.
- Finished Square Feet: 1,548
- Finished Above Ground Square Feet: 1,548
- Waterfront:
- Building Type: 1 story
- Subdivision: Eastside
- County: Rock
- Lot Acres: 0.2
- Elementary School: Monroe
- Middle School: Marshall
- High School: Craig
- Property Type: Single Family
- Estimated Age: 1964
- Garage: 2 car, Attached, Heated
- Basement: Full, Partially finished, Poured Concrete Foundation
- Style: Ranch
- MLS #: 1963610
- Taxes: $3,369
- Master Bedroom: 15x12
- Bedroom #2: 13x12
- Bedroom #3: 13x12
- Family Room: 14x11
- Kitchen: 11x11
- Living/Grt Rm: 22x15
- Laundry: 11x8
- Dining Area: 13x12





































































