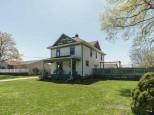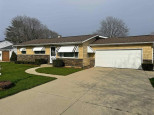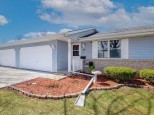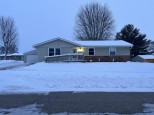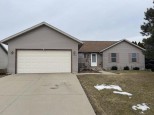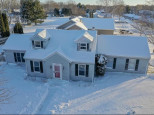WI > Rock > Janesville > 2111 Browning Drive
Property Description for 2111 Browning Drive, Janesville, WI 53546
Owner's pride in this property shows immediately as you view the manicured lawns and landscape. Warm colors welcome you from the tile work to all of the fixtures throughout. Tiled backsplash and under cabinet lighting in the kitchen with a built in coffee buffet. Full bathroom with updated vanity/top with tiled flooring and shower surround. Primary bedroom with double closets. Beautiful accent wall and closet doors in the 3rd bedroom with built ins. Finished lower level with rec room, game room with bar, office and full bath with updated vanity/top and tiled flooring. Private deck with lush plantings are stunning. Numerous updates including the roof, windows, furnace and water heater to name a few. Call today!
- Finished Square Feet: 2,280
- Finished Above Ground Square Feet: 1,258
- Waterfront:
- Building Type: 1 story
- Subdivision: Green Valley Estates East
- County: Rock
- Lot Acres: 0.27
- Elementary School: Kennedy
- Middle School: Marshall
- High School: Craig
- Property Type: Single Family
- Estimated Age: 1989
- Garage: 2 car, Attached, Opener inc.
- Basement: Full, Partially finished, Poured Concrete Foundation
- Style: Ranch
- MLS #: 1956970
- Taxes: $3,656
- Master Bedroom: 13x13
- Bedroom #2: 10x10
- Bedroom #3: 10x11
- Family Room: 22x13
- Kitchen: 10x11
- Living/Grt Rm: 18x20
- Game Room: 22x13
- DenOffice: 11x13
- Laundry: 12x08
- Dining Area: 10x10







































































