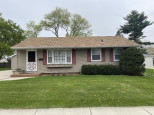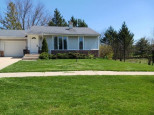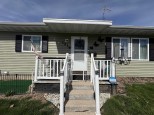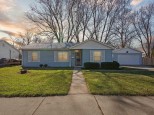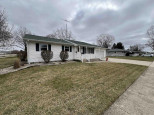WI > Rock > Janesville > 2106 Crestview St
Property Description for 2106 Crestview St, Janesville, WI 53546-5783
Impeccably maintained one owner home. 3 bedroom 2 bath ranch in established neighborhood. Spacious eat-in kitchen includes all appliances. Well lit cozy living room (hardwood floors under carpet). The finished basement is complete with rec room, bar and bonus room. Would make a great craft room. Enjoy the spacious back yard from your deck while enjoying Summertime gatherings. Property offers an oversized 1 car garage with 3 season porch. 2019 New roof, 2017 New furnace/AC and April Aire. Steel siding and vinyl replacement windows. Endless possibilities to make this your own!
- Finished Square Feet: 1,696
- Finished Above Ground Square Feet: 1,120
- Waterfront:
- Building Type: 1 story
- Subdivision:
- County: Rock
- Lot Acres: 0.27
- Elementary School: Lincoln
- Middle School: Edison
- High School: Parker
- Property Type: Single Family
- Estimated Age: 1967
- Garage: 1 car, Detached, Opener inc.
- Basement: Full, Partially finished, Poured Concrete Foundation
- Style: Ranch
- MLS #: 1950511
- Taxes: $3,030
- Master Bedroom: 13x11
- Bedroom #2: 13x10
- Bedroom #3: 11x10
- Kitchen: 15x13
- Living/Grt Rm: 16x13
- Rec Room: 35x12
- Bonus Room: 13x12
- Laundry:
- 3-Season: 22x12









































