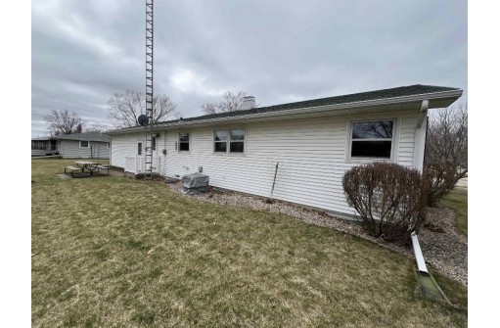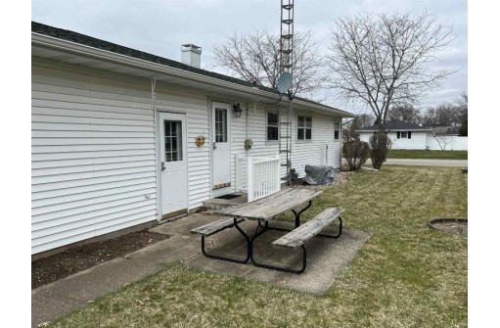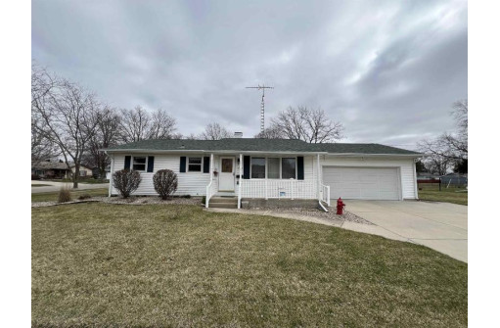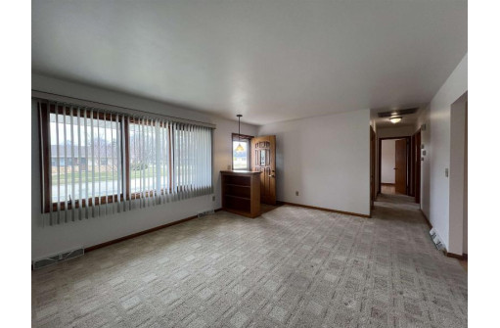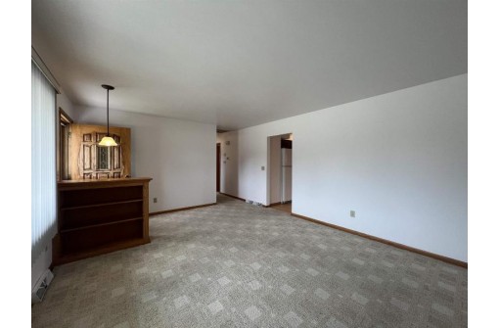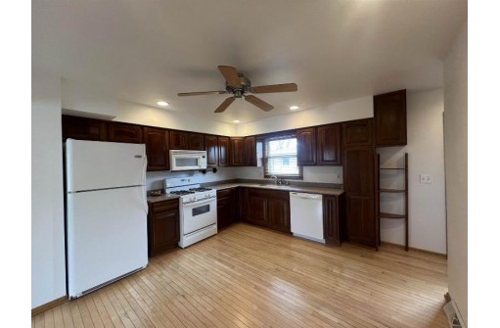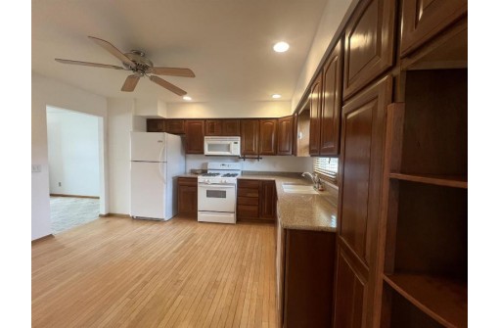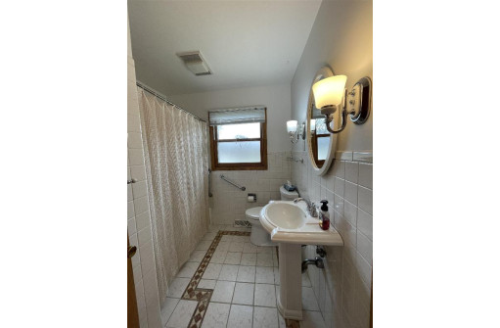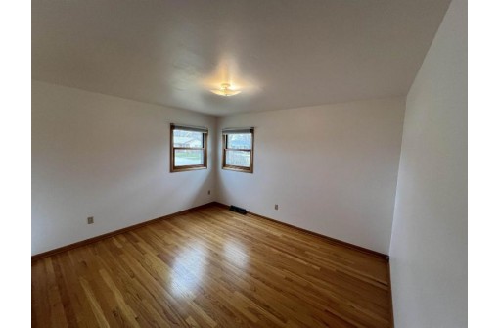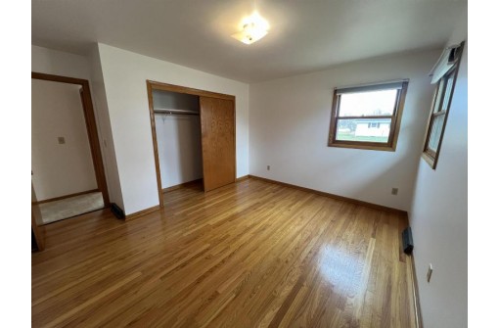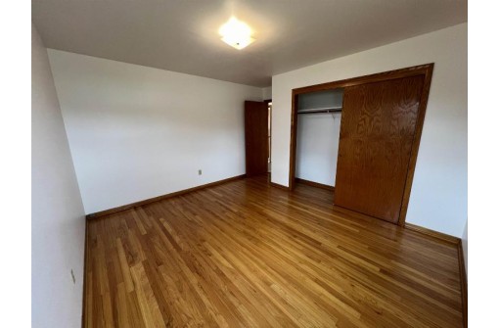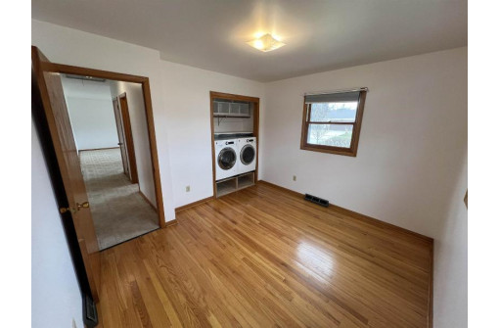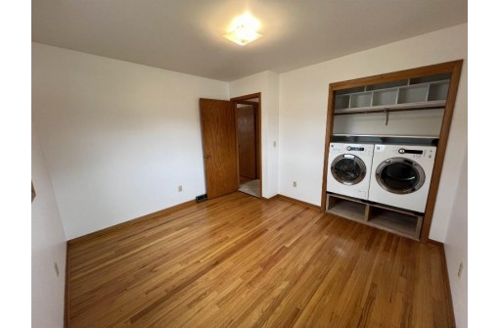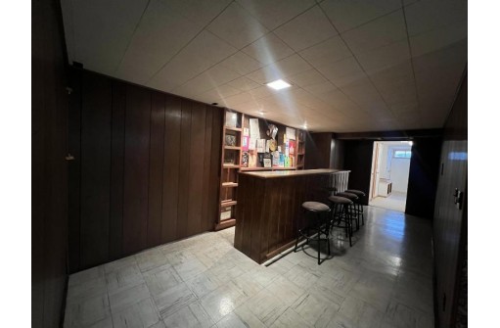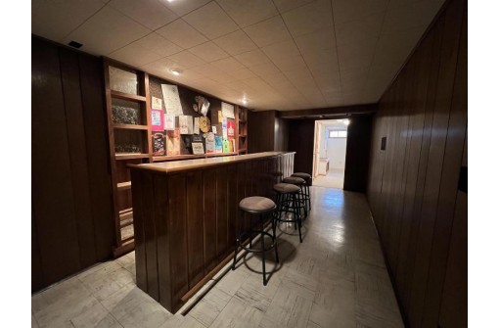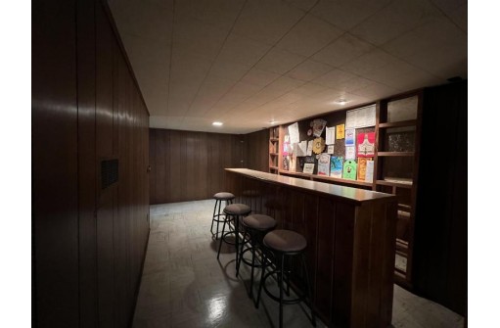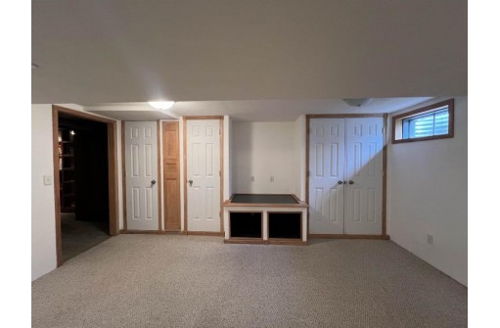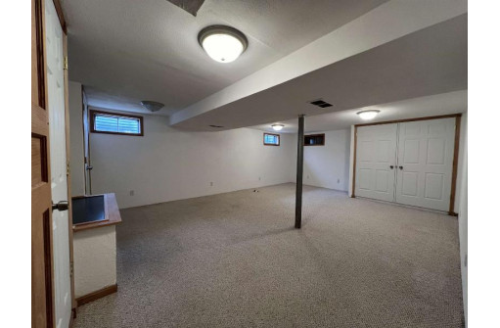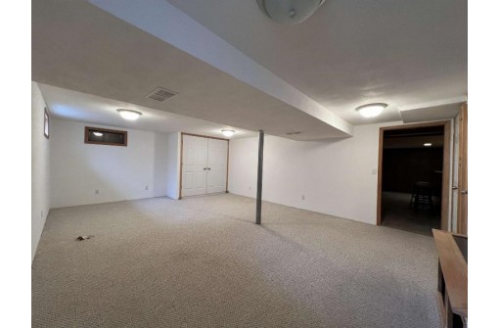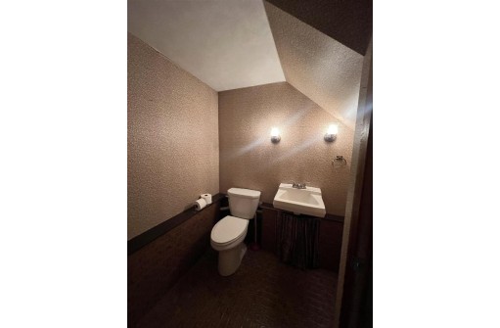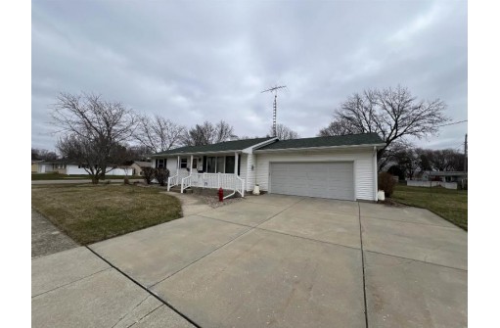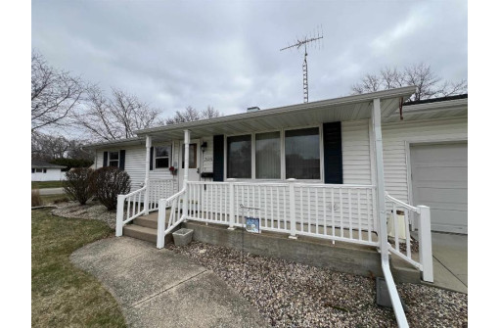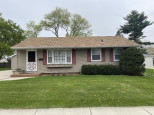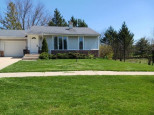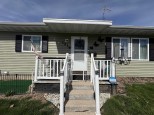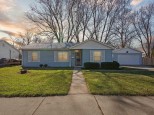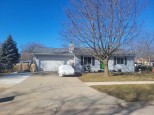WI > Rock > Janesville > 2105 Polk Street
Property Description for 2105 Polk Street, Janesville, WI 53546
One owner south side ranch in a quiet and convenient location. 3 bedrooms with beautiful hardwood floors. Large living room with built in bookcase. Eat in kitchen with updated cabinetry, quartz counters and hardwood floors. Main bath has tiled floors and a pedestal sink. Finished lower level rec room, bar area and half bath. Large 2 car garage. Main floor laundry in one of the bedrooms. Updated roof, windows and siding. All appliances included. A move in ready home!
- Finished Square Feet: 1,728
- Finished Above Ground Square Feet: 1,078
- Waterfront:
- Building Type: 1 story
- Subdivision:
- County: Rock
- Lot Acres: 0.23
- Elementary School: Jackson
- Middle School: Edison
- High School: Craig
- Property Type: Single Family
- Estimated Age: 1966
- Garage: 2 car, Attached, Opener inc.
- Basement: Full, Partially finished, Poured Concrete Foundation
- Style: Ranch
- MLS #: 1973112
- Taxes: $2,808
- Master Bedroom: 12x13
- Bedroom #2: 10x11
- Bedroom #3: 12x09
- Family Room: 17x21
- Kitchen: 13x13
- Living/Grt Rm: 18x14
- Game Room: 10x18
- Laundry:

