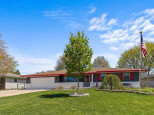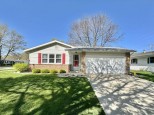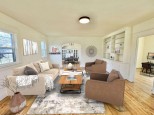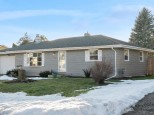WI > Rock > Janesville > 210 Hillside Ct
Property Description for 210 Hillside Ct, Janesville, WI 53545
Enjoy fabulous sunsets in this grand 3 bedroom, 2 bath ranch located in a prime location. It features a sunken living room with new windows and flooring, formal dining and a large eat in kitchen with tile flooring and white cabinets. The main floor family room has an extra deep gas fireplace and will be a focal point in your leisure and entertaining. Updated bathrooms, bright and airy color scheme, oversized 2 car garage with new garage door, roof new in 2017, water heater, furnace and a/c new in 2014, water softener new in 2021. Add a full, unfinished basement for tons of storage. You won't be disappointed with this one!
- Finished Square Feet: 1,865
- Finished Above Ground Square Feet: 1,865
- Waterfront:
- Building Type: 1 story
- Subdivision:
- County: Rock
- Lot Acres: 0.23
- Elementary School: Monroe
- Middle School: Marshall
- High School: Craig
- Property Type: Single Family
- Estimated Age: 1968
- Garage: 2 car, Attached, Opener inc.
- Basement: Full, Poured Concrete Foundation
- Style: Ranch
- MLS #: 1933542
- Taxes: $4,353
- Master Bedroom: 10x13
- Bedroom #2: 10x12
- Bedroom #3: 10x10
- Family Room: 13x18
- Kitchen: 11x13
- Living/Grt Rm: 12x15
- Dining Room: 11x12
- Laundry:










































































