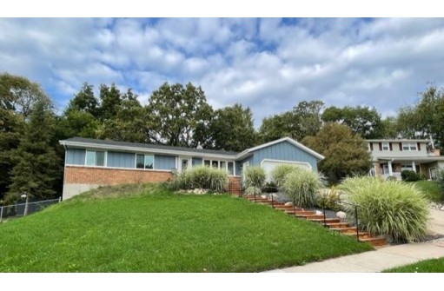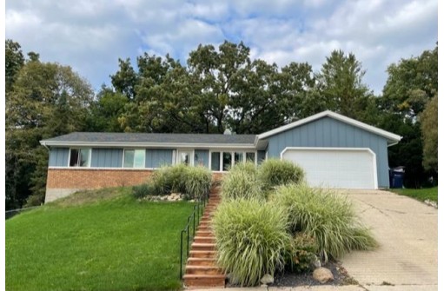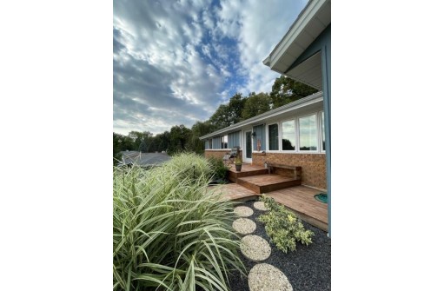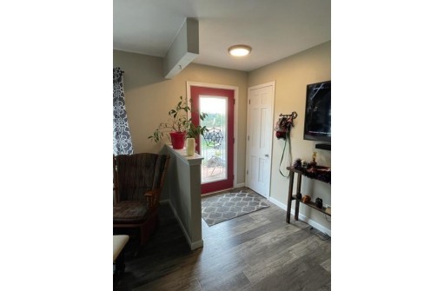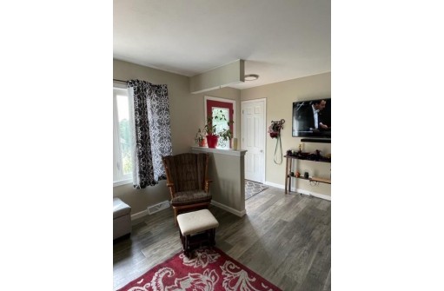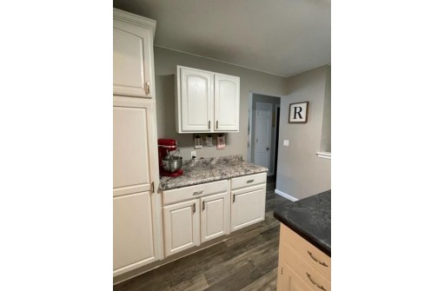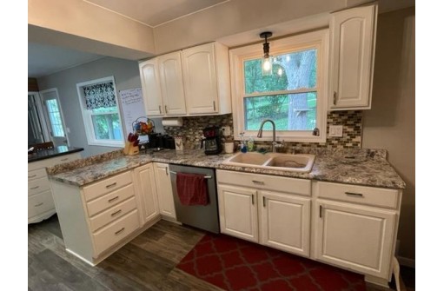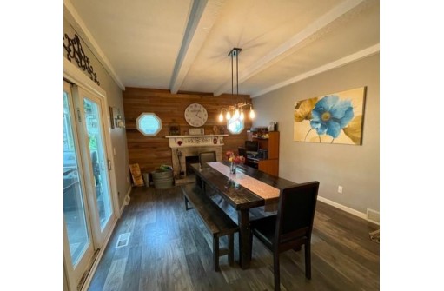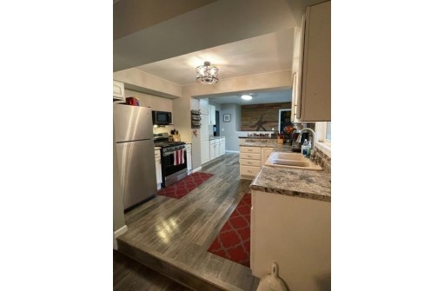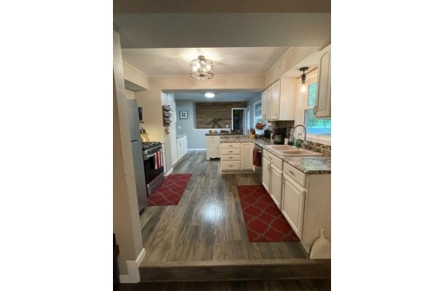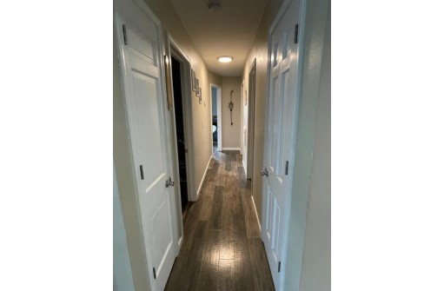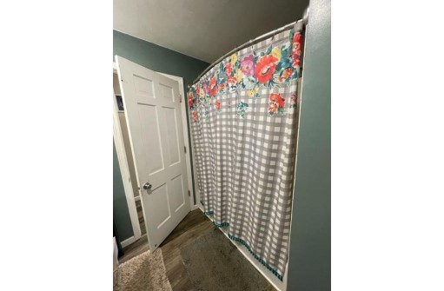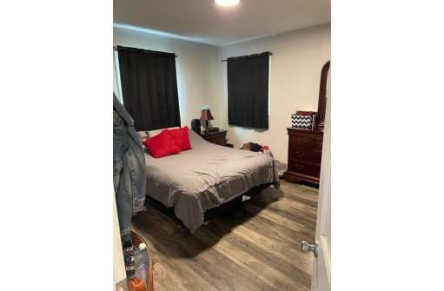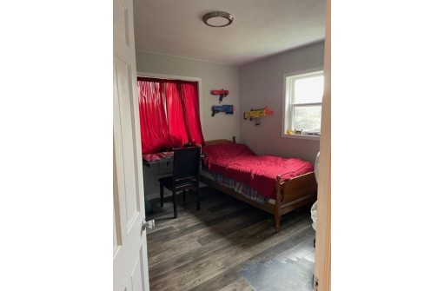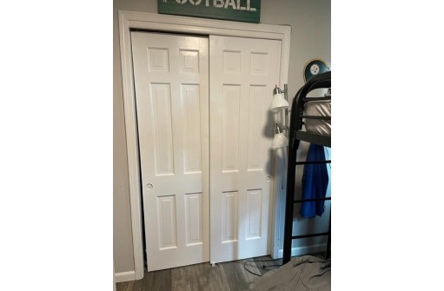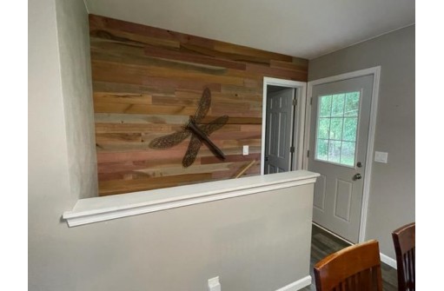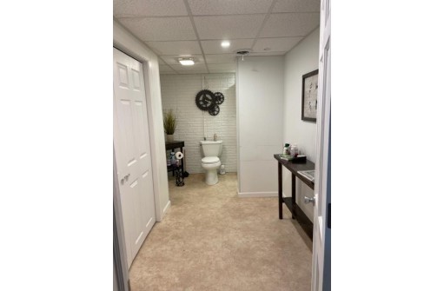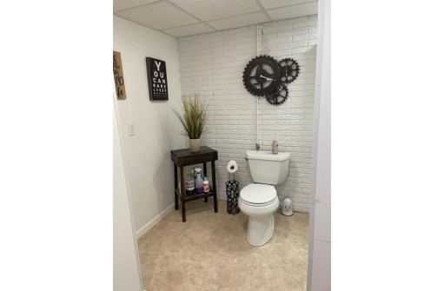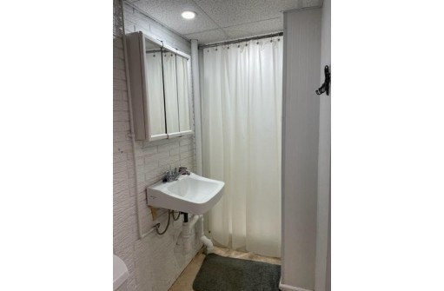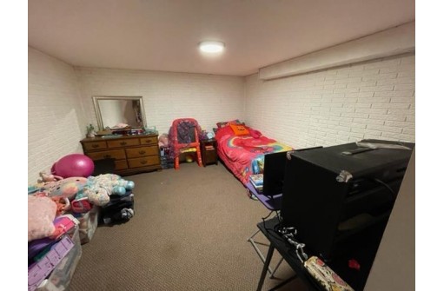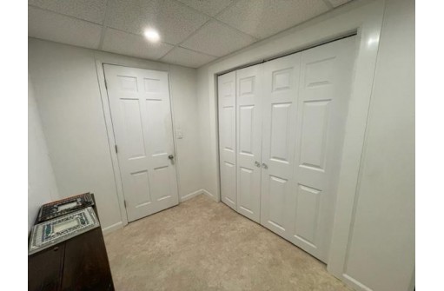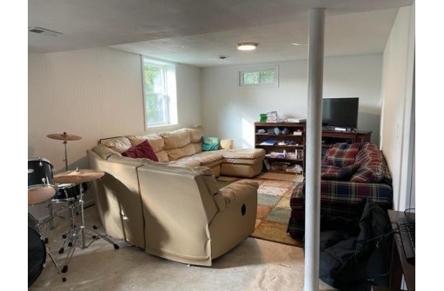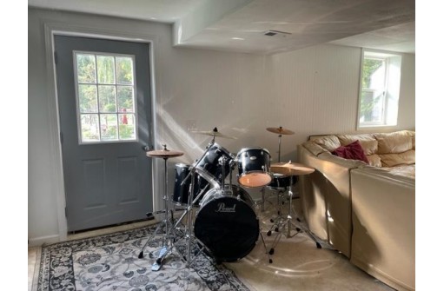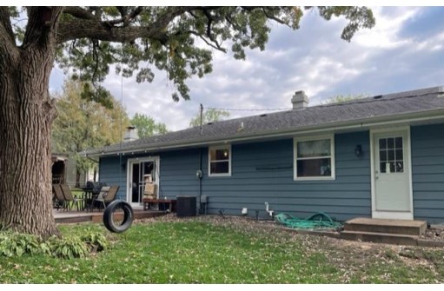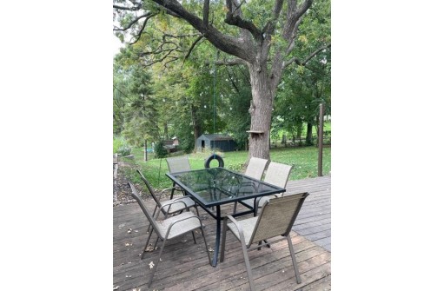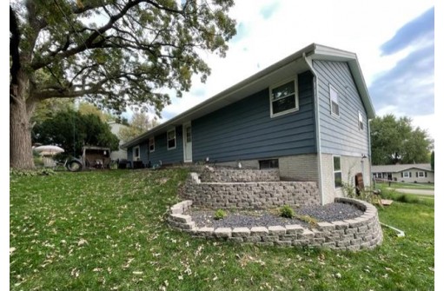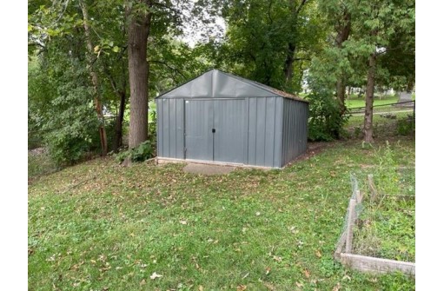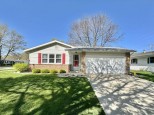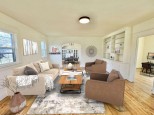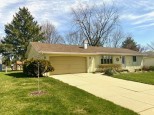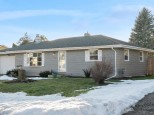WI > Rock > Janesville > 2002 Myra Avenue
Property Description for 2002 Myra Avenue, Janesville, WI 53545
This three bedroom, two bath westside ranch home has lots to offer! A wood burning fireplace in the dining area adds great ambiance to your evenings and/or dreary days. This space would also make a great second living space.. whatever fits your needs best! Sit out on the patio and enjoy your days and evenings in the fully fenced in backyard. The partially finished basement has a walkout to the yard and is reading for your finishing touches. Rec room, office space, and a large bathroom are great additions to the basement. Call for a showing and see everything it has to offer!
- Finished Square Feet: 2,126
- Finished Above Ground Square Feet: 1,414
- Waterfront:
- Building Type: 1 story
- Subdivision: Northwest - W. Memorial Dr
- County: Rock
- Lot Acres: 0.39
- Elementary School: Washington
- Middle School: Franklin
- High School: Parker
- Property Type: Single Family
- Estimated Age: 1976
- Garage: 2 car, Attached, Opener inc.
- Basement: Full, Other Foundation, Partially finished, Walkout
- Style: Ranch
- MLS #: 1964649
- Taxes: $4,050
- Master Bedroom: 12x14
- Bedroom #2: 10x11
- Bedroom #3: 12x12
- Kitchen: 20x12
- Living/Grt Rm: 20x14
- Dining Area: 20x12
