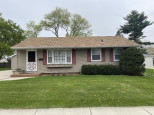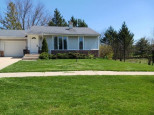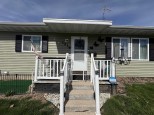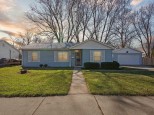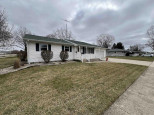WI > Rock > Janesville > 1909 W Burbank Ave
Property Description for 1909 W Burbank Ave, Janesville, WI 53546
Extensively updated open plan ranch with fabulous fenced backyard. Located on quiet street just minutes from South Gate park and the bike trail. Spacious living room with lots of natural light flows nicely into the dining/kitchen area. Main level features primary bedroom with en suite shower/tub combo, plus bedroom 2 and another full bath. Lower includes rec room plus two guest/bonus rooms (windows but not egress) currently set up as bedrooms. A beautiful 500sq ft paved patio with cedar paneled privacy fence overlooks the professionally landscaped yard. New concrete driveway with 3rd car stall includes sidewalk connecting to backyard. Numerous updates have been made by the current owners including new roof, siding, soffit, facia, master bath, patio, and more. Complete update list included.
- Finished Square Feet: 1,876
- Finished Above Ground Square Feet: 1,216
- Waterfront:
- Building Type: 1 story
- Subdivision: Commons South
- County: Rock
- Lot Acres: 0.23
- Elementary School: Lincoln
- Middle School: Edison
- High School: Parker
- Property Type: Single Family
- Estimated Age: 1976
- Garage: 2 car, Attached
- Basement: Full, Partially finished, Poured Concrete Foundation, Toilet Only
- Style: Ranch
- MLS #: 1935681
- Taxes: $3,135
- Master Bedroom: 18X10
- Bedroom #2: 13X10
- Family Room: 19x12
- Kitchen: 12X11
- Living/Grt Rm: 18X14
- DenOffice: 15x10
- Bonus Room: 15x9
- Laundry:
- Dining Area: 19x10































































