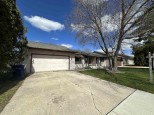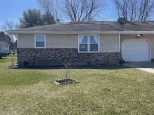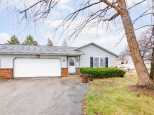WI > Rock > Janesville > 1603 Holly Dr
Property Description for 1603 Holly Dr, Janesville, WI 53546
Come check out this well maintained spacious condo on the east side with convenient living space all on one floor. Features include an angled kitchen with snack bar, main floor laundry and a sensible layout throughout the home. Walk out your patio door to a covered wrap-around porch with access from both the dining room and roomy primary bedroom! Water heater replaced in 2020. Snow removal and common area maintenance are included with condo fees.
- Finished Square Feet: 1,172
- Finished Above Ground Square Feet: 1,172
- Waterfront:
- Building: Garden Terrace
- County: Rock
- Elementary School: Kennedy
- Middle School: Marshall
- High School: Craig
- Property Type: Condominiums
- Estimated Age: 1986
- Parking: 2 car Garage, Attached, Opener inc
- Condo Fee: $90
- Basement: Full, Poured concrete foundatn
- Style: Ranch
- MLS #: 1928791
- Taxes: $3,399
- Master Bedroom: 18X10
- Bedroom #2: 11X10
- Family Room: 14X14
- Kitchen: 13X12
- Living/Grt Rm: 14X14
- Dining Room: 10X9
- Laundry:














































