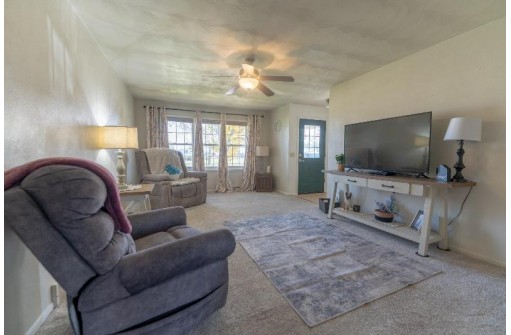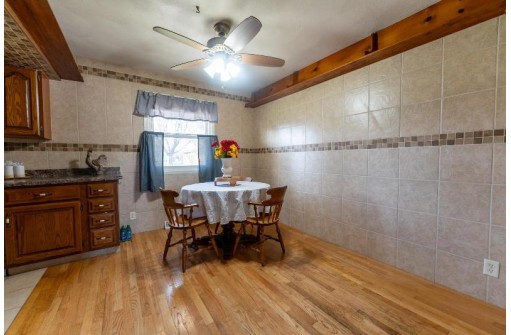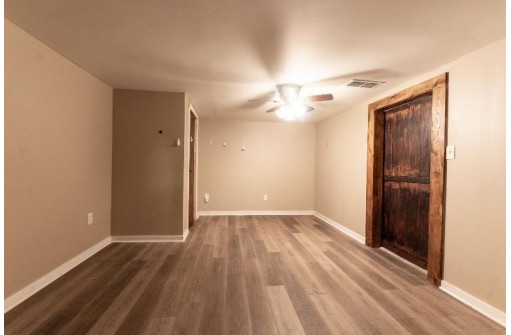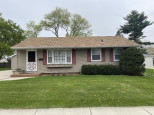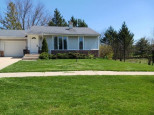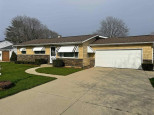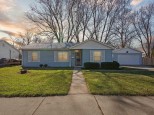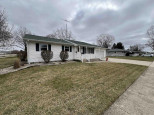WI > Rock > Janesville > 1423 N Wright Road
Property Description for 1423 N Wright Road, Janesville, WI 53546
Custom Built Eastside ranch conveniently located minutes from I-90! Large living room beaming with natural light, ginormous master suite that can be easily be converted back into two bedrooms. Large Eat-in kitchen with new tile. Large main bath with large walk-in shower, new tile and storage. Finished lower level with rec room, bonus room and bathroom with new shower. Seller will include Jetted Spa Bathtub and Bathroom Upgrade Materials. Plenty of storage. Nice back yard with patio. Extra large garage attached with service door leading to 3/4 fenced in back yard. Seller has walk in tub, new toilet and tile for the basment bathroom that are included. Must see!
- Finished Square Feet: 1,590
- Finished Above Ground Square Feet: 1,144
- Waterfront:
- Building Type: 1 story
- Subdivision: 049- Eastside
- County: Rock
- Lot Acres: 0.2
- Elementary School: Call School District
- Middle School: Marshall
- High School: Craig
- Property Type: Single Family
- Estimated Age: 1978
- Garage: 2 car, Attached, Garage Door > 8 ft, Garage stall > 26 ft deep, Opener inc.
- Basement: Full, Poured Concrete Foundation, Shower Only, Total finished
- Style: Ranch
- MLS #: 1967291
- Taxes: $3,152
- Master Bedroom: 12x20
- Bedroom #2: 11x10
- Family Room: 19x24
- Kitchen: 11x9
- Living/Grt Rm: 19x12
- Dining Room: 11x10
- Bonus Room: 11x 8
- Laundry: 11x10




