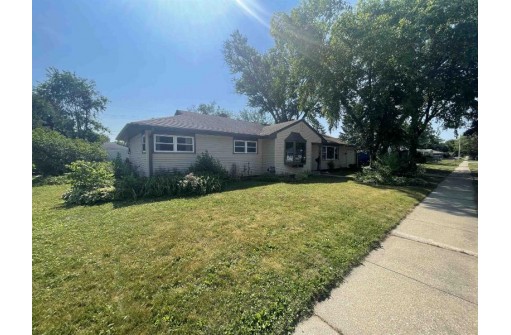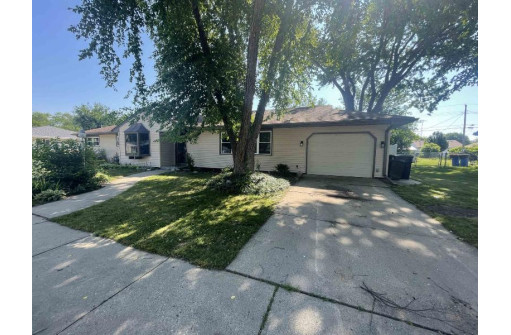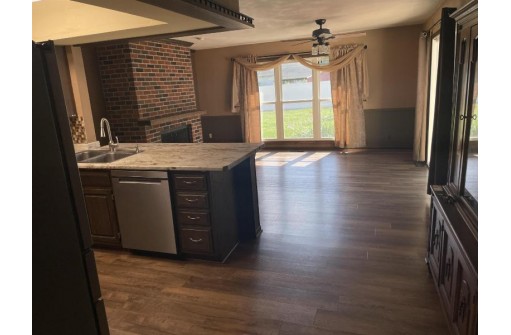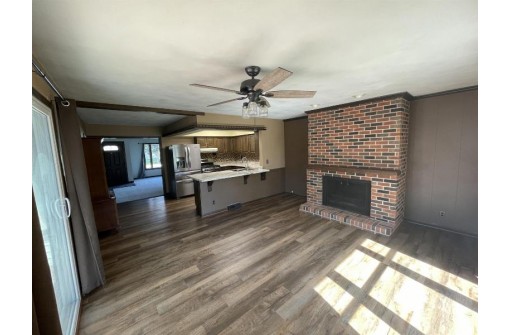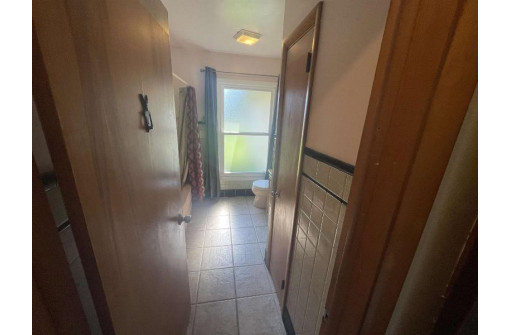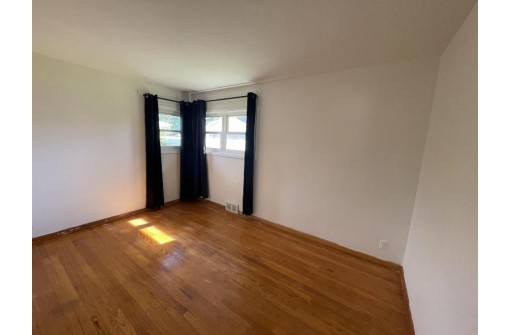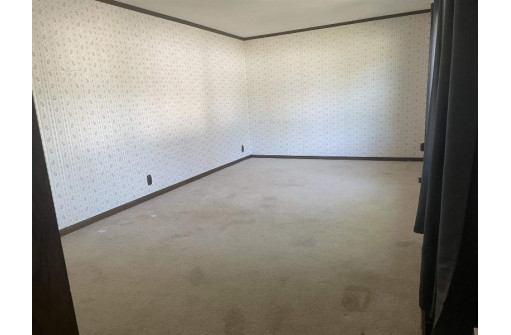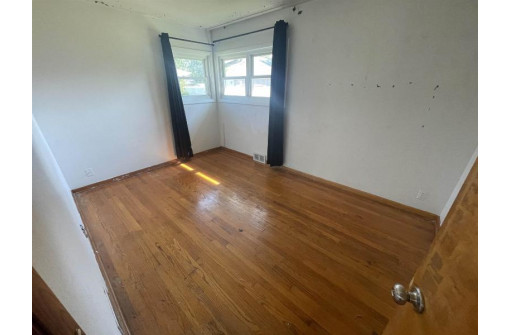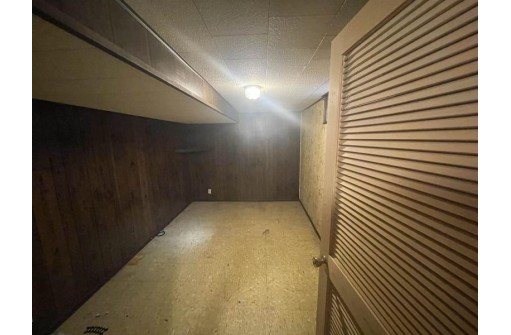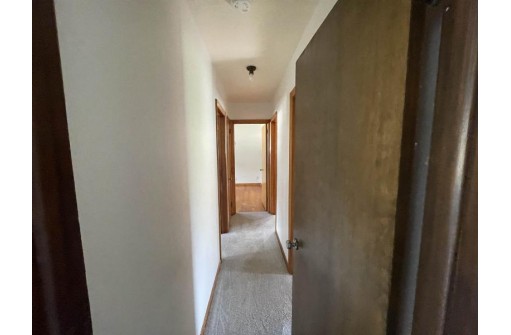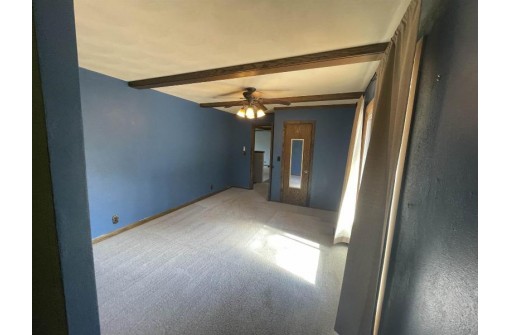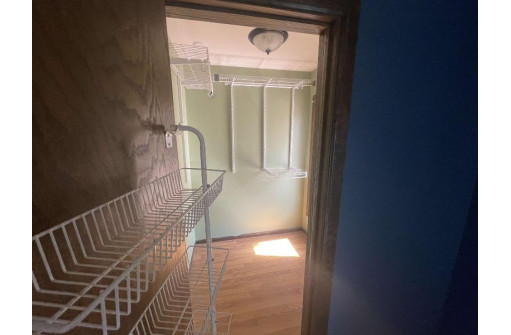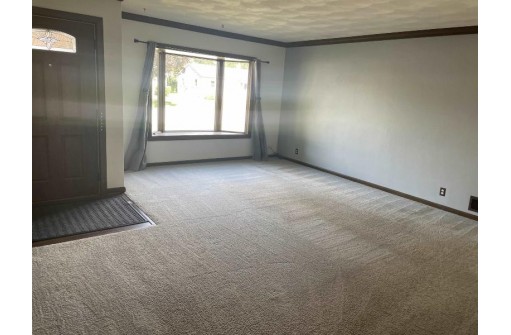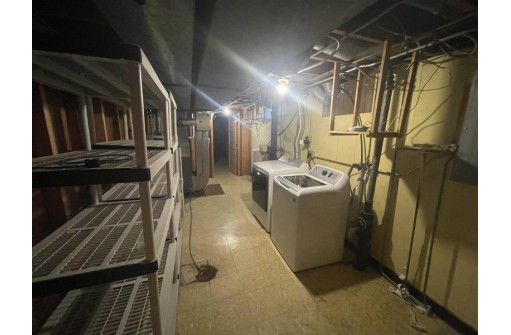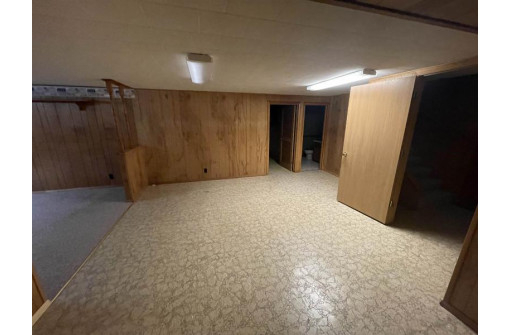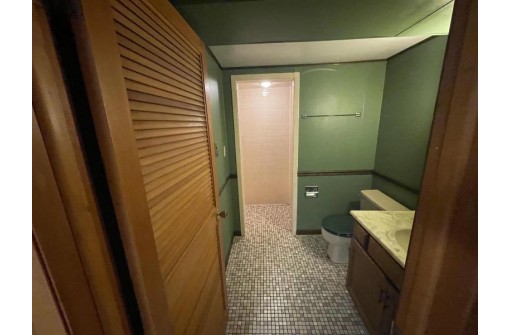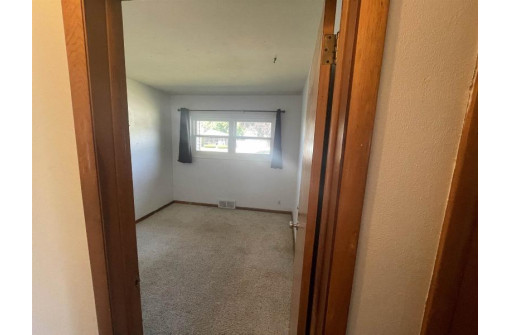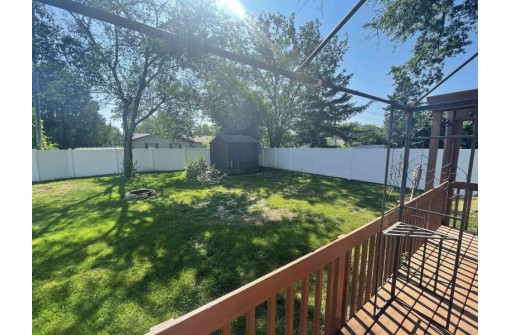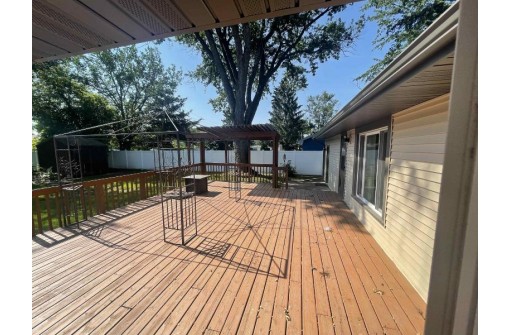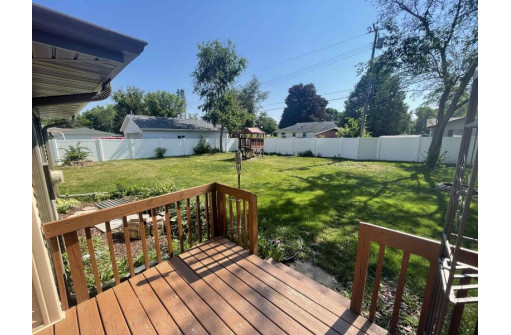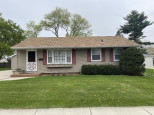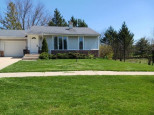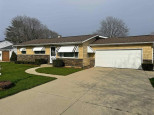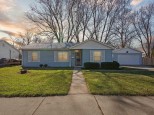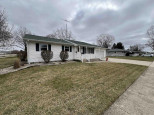WI > Rock > Janesville > 1301 S Pearl St
Property Description for 1301 S Pearl St, Janesville, WI 53546-5530
Wow, look at this dandy 4 bedroom home. Located close to schools and parks.This lovely home also has 2 full baths and a dynamite rec room in the lower level. This is the perfect home for entertaining and an awesome deck for cookouts. Enjoy the fireplace right in the dining area and never go outside on those cold winter nights. Bring your ideas and make this your home today. Check it out.
- Finished Square Feet: 2,824
- Finished Above Ground Square Feet: 1,891
- Waterfront:
- Building Type: 1 story
- Subdivision: Overlook Heights #2 Add
- County: Rock
- Lot Acres: 0.28
- Elementary School: Van Buren
- Middle School: Edison
- High School: Parker
- Property Type: Single Family
- Estimated Age: 1955
- Garage: 1 car, Attached
- Basement: Full, Partially finished
- Style: Ranch
- MLS #: 1938067
- Taxes: $3,477
- Master Bedroom: 13x11
- Bedroom #2: 13x10
- Bedroom #3: 13x10
- Bedroom #4: 11x9
- Family Room: 19x11
- Kitchen: 15x10
- Living/Grt Rm: 20x17
- Rec Room: 22x13
- Other: 14x9
- Laundry:
- Dining Area: 16x14
