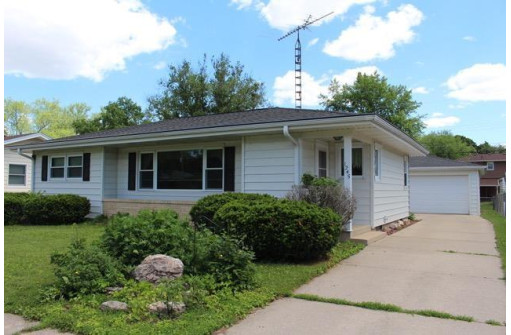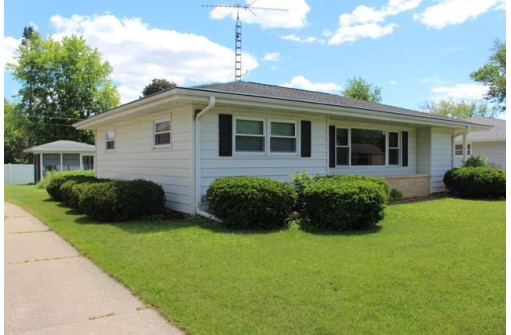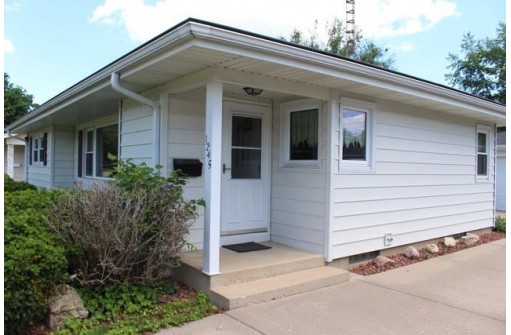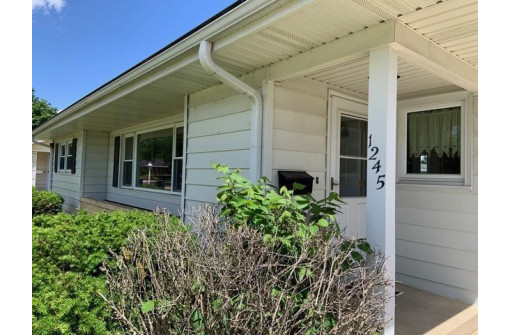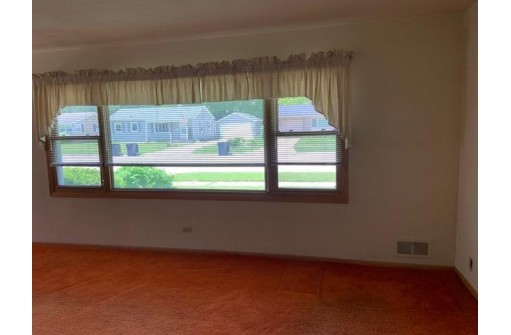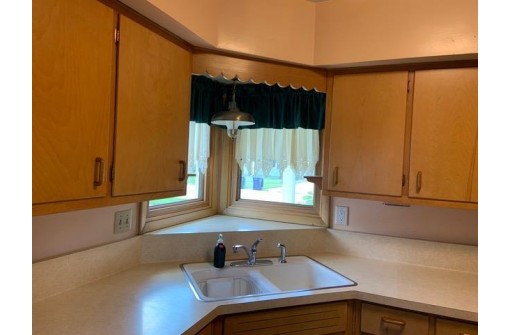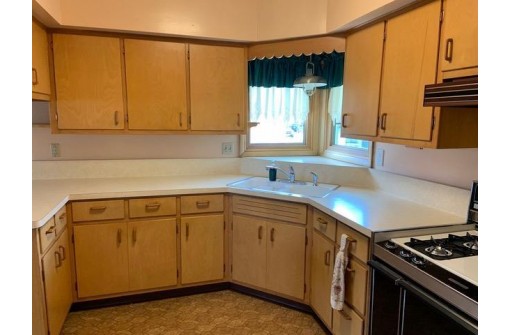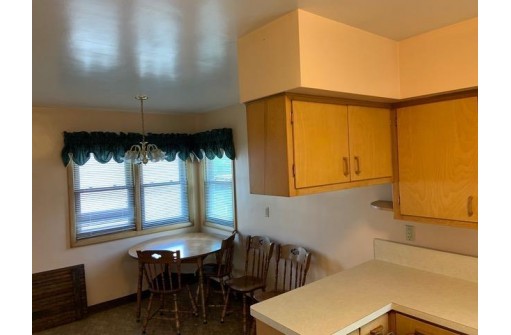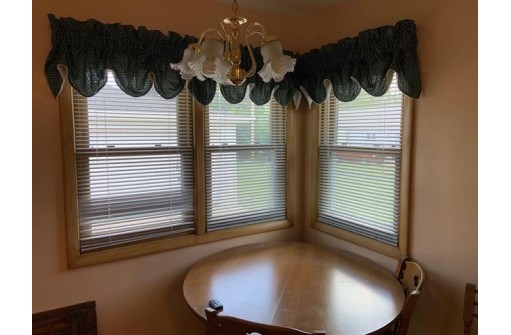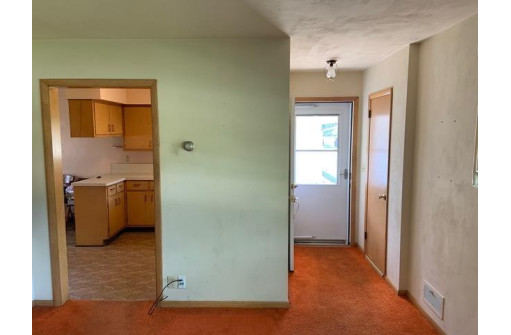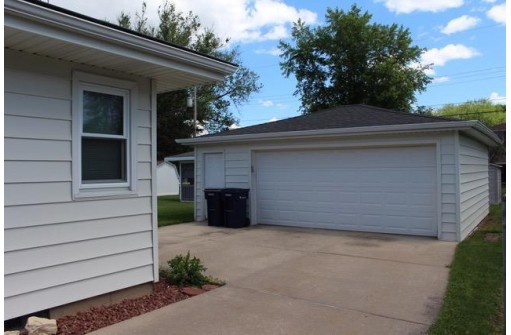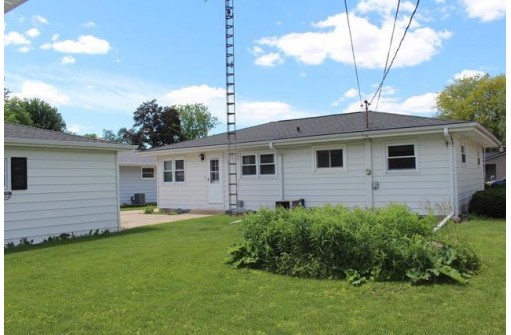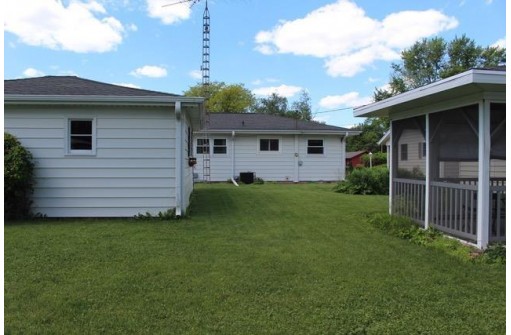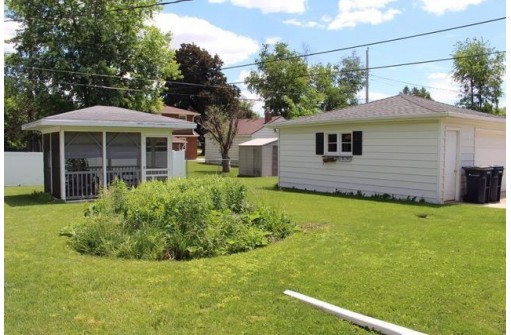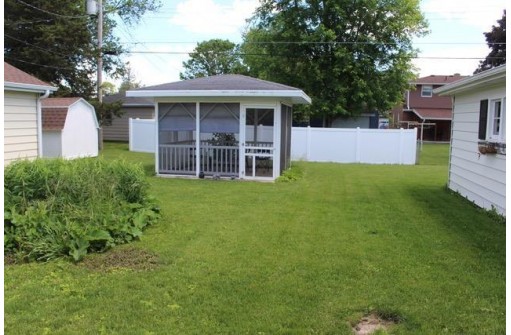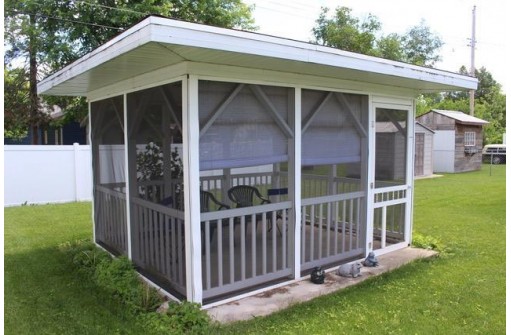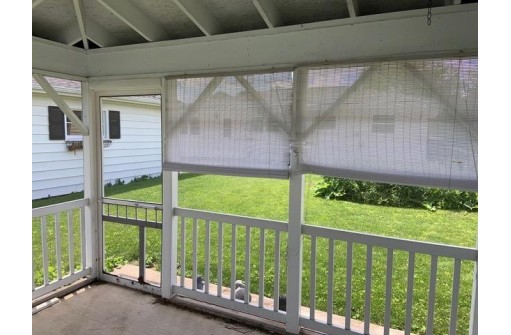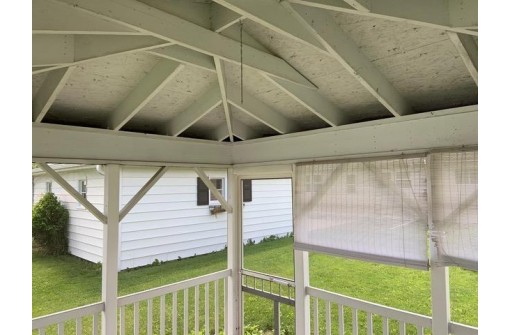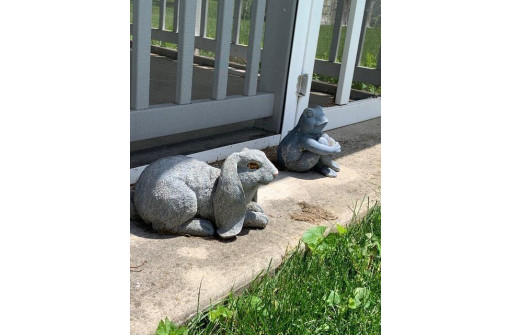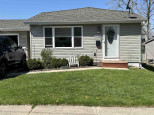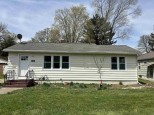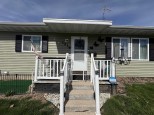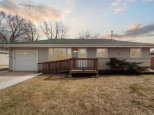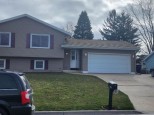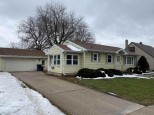WI > Rock > Janesville > 1245 S Pearl St
Property Description for 1245 S Pearl St, Janesville, WI 53546
Here it is!!! Your new 3 bedroom, 1 & 1/2 bath home within walking distance to a coffee shop, schools, parks...!!! Hardwood floors throughout. Large 2 plus car garage with built in shelves. Nice yard with beautiful screened-in gazebo to have your morning coffee or have a cook out screened in to relax quietly outside. Additional shed for mower and lawn equipment. Tankless water heater keeps everyone showering in the mornings.
- Finished Square Feet: 1,100
- Finished Above Ground Square Feet: 1,100
- Waterfront:
- Building Type: 1 story
- Subdivision: 010 - Southside S. Oakhill Av
- County: Rock
- Lot Acres: 0.17
- Elementary School: Call School District
- Middle School: Edison
- High School: Parker
- Property Type: Single Family
- Estimated Age: 1960
- Garage: 2 car
- Basement: Full, Poured Concrete Foundation
- Style: Ranch
- MLS #: 1936741
- Taxes: $2,448
- Master Bedroom: 10x11
- Bedroom #2: 8x12
- Bedroom #3: 13x11
- Kitchen: 10x19
- Living/Grt Rm: 18x12
- Laundry: 10x19
