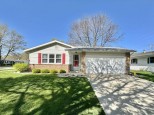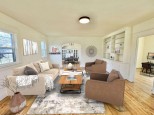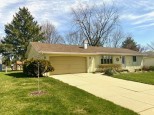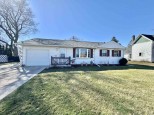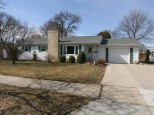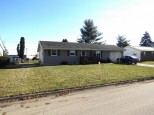WI > Rock > Janesville > 1164 Ontario Drive
Property Description for 1164 Ontario Drive, Janesville, WI 53545
A relocation allows this attractive home to come to the market! The curb appeal is just a sampling of the amenities you will find within. Newer driveway, roof, gutter/spouts, as well as exterior & interior paint, patio door. The new beautiful front door will invite you inside to experience many fresh updates. Beautiful HW floors, some updated appliances, lighting, and expanded doorways are among the wonderful features this home provides. The lower level includes a huge, partially completed rec room, laundry/mechanical room and a workshop that are not included in the listed square footage total. You have room to roam in this home. This one won't last. Schedule your showing quickly and make this gem your new address!
- Finished Square Feet: 1,424
- Finished Above Ground Square Feet: 1,424
- Waterfront:
- Building Type: 1 story
- Subdivision: 037 - Eastside - Mt Zion / Pontiac
- County: Rock
- Lot Acres: 0.36
- Elementary School: Monroe
- Middle School: Marshall
- High School: Craig
- Property Type: Single Family
- Estimated Age: 1965
- Garage: 2 car, Attached
- Basement: Full, Partially finished, Poured Concrete Foundation
- Style: Ranch
- MLS #: 1960856
- Taxes: $3,376
- Master Bedroom: 12x12
- Bedroom #2: 12x10
- Bedroom #3: 10x10
- Family Room: 15x13
- Kitchen: 10x09
- Living/Grt Rm: 18x12
- Dining Room: 13x09
- Rec Room: 42x11
- Laundry: 19x13





















































