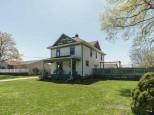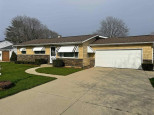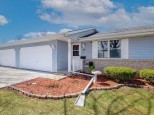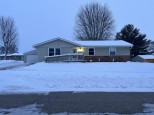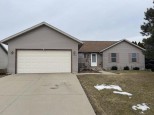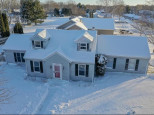WI > Rock > Janesville > 1112 Thornecrest Dr
Property Description for 1112 Thornecrest Dr, Janesville, WI 53546
Custom-built, one owner ranch located on the east side of Janesville in popular Wuthering Hills! This 2 bedroom, 2 1/2 bath home features a spacious living room, formal dining room, large kitchen with sunny dinette and a fabulous 4 season sun room with cathedral ceiling and patio doors leading to the beautiful backyard! Main level laundry/mud room off the extra-wide 2 car attached garage! Both bedrooms feature walk-in closets. Lower level offers a finished full bath and so much potential to add additional bedrooms, rec room, and more! Bring your decorating ideas and make this amazing, well-built home your own! Updates include newer roof, furnace, a/c, water heater, refrigerator, dishwasher, and washer.
- Finished Square Feet: 1,850
- Finished Above Ground Square Feet: 1,815
- Waterfront:
- Building Type: 1 story
- Subdivision: The Meadows Of Wuthering Hills
- County: Rock
- Lot Acres: 0.25
- Elementary School: Harrison
- Middle School: Marshall
- High School: Craig
- Property Type: Single Family
- Estimated Age: 1990
- Garage: 2 car, Attached, Opener inc.
- Basement: Full, Partially finished, Poured Concrete Foundation
- Style: Ranch
- MLS #: 1944743
- Taxes: $5,144
- Master Bedroom: 13x12
- Bedroom #2: 13x12
- Kitchen: 19x13
- Living/Grt Rm: 18x13
- Dining Room: 14x11
- Sun Room: 14x13
- Foyer: 7x5
- Laundry: 8x5



































































