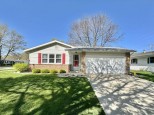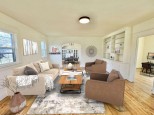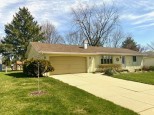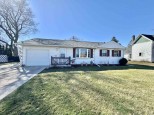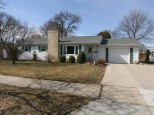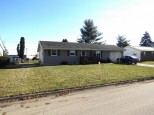WI > Rock > Janesville > 1108 Erie Drive
Property Description for 1108 Erie Drive, Janesville, WI 53545
Start the New Year in this well-cared-for Eastside ranch tucked away on a quiet street close to shopping and schools. Walk inside and you'll find generous living spaces, open concept kitchen for dining, and a step-down family room. The updated kitchen features plenty of storage and counter space along with a lovely breakfast bar. New flooring throughout and tasteful decorating leave very little to do but move in! Lower-level features over 1,000 sq ft of unfinished space just awaiting your ideas. Time to make this house your home.
- Finished Square Feet: 1,426
- Finished Above Ground Square Feet: 1,426
- Waterfront:
- Building Type: 1 story
- Subdivision: 2nd Claremont Park
- County: Rock
- Lot Acres: 0.24
- Elementary School: Monroe
- Middle School: Marshall
- High School: Craig
- Property Type: Single Family
- Estimated Age: 1965
- Garage: 2 car, Attached
- Basement: Block Foundation, Full
- Style: Ranch
- MLS #: 1968452
- Taxes: $3,357
- Master Bedroom: 14x10
- Bedroom #2: 12x9
- Bedroom #3: 13x12
- Family Room: 15x10
- Kitchen: 17x13
- Living/Grt Rm: 20x11
- Dining Area: 9x8



















































