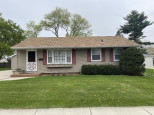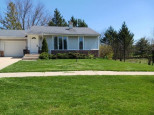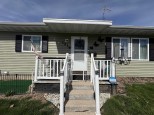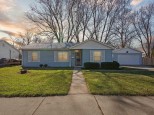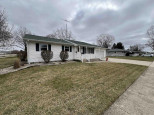WI > Rock > Janesville > 1030 Somerset Dr
Property Description for 1030 Somerset Dr, Janesville, WI 53546
Great east side ranch home on the greenbelt! 3 bedroom, 1 1/2 bath home with a 2 car attached garage in a great neighborhood. This property has a fully fenced back yard. Furnace and central air were replaced in 2021. The water heater and water softener were replaced in 2017. This property won't last long! Call today!
- Finished Square Feet: 1,404
- Finished Above Ground Square Feet: 1,404
- Waterfront:
- Building Type: 1 story
- Subdivision:
- County: Rock
- Lot Acres: 0.28
- Elementary School: Monroe
- Middle School: Marshall
- High School: Craig
- Property Type: Single Family
- Estimated Age: 1975
- Garage: 2 car, Attached, Opener inc.
- Basement: Full, Poured Concrete Foundation
- Style: Ranch
- MLS #: 1951587
- Taxes: $3,699
- Master Bedroom: 11x12
- Bedroom #2: 11x11
- Bedroom #3: 10x12
- Family Room: 13x12
- Kitchen: 23x11
- Living/Grt Rm: 15x12
- Laundry:











































