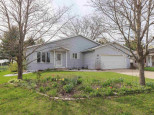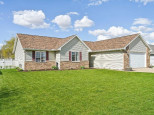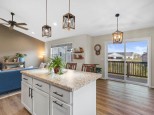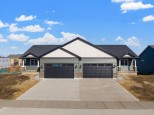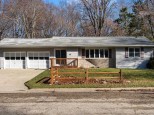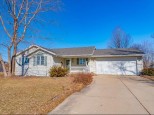WI > Rock > Evansville > 632 Locust Ln
Property Description for 632 Locust Ln, Evansville, WI 53536
Motivated sellers are moving. Craftsman style less than 2 yr new zero-lot line duplex w/a paved one mile bike/walking trail a stone's throw away. Home features 3 bedrooms, 2 bathrooms, 2 car garage. Huge partial fin'd basement w/several egress windows, a rec room (flooring needed) & 3rd bedroom. Open concept kitchen w/white soft close solid maple cabinets and generous island. Vaulted ceilings in LR, recessed lighting thru-out. Laundry fully loaded w/cabinets, deep sink & coat closet. Primary bedroom has tray ceiling & en-suite full bath w/walk-in closet. Lots of closet space thru-out. Deck & stairs lead to backyard. No HOA.
- Finished Square Feet: 1,751
- Finished Above Ground Square Feet: 1,194
- Waterfront:
- Building Type: 1 story, 1/2 duplex
- Subdivision: Stonewood Grove
- County: Rock
- Lot Acres: 0.15
- Elementary School: Levi Leonard
- Middle School: Jc Mckenna
- High School: Evansville
- Property Type: Single Family
- Estimated Age: 2022
- Garage: 2 car, Attached, Opener inc.
- Basement: 8 ft. + Ceiling, Full, Full Size Windows/Exposed, Partially finished, Poured Concrete Foundation, Stubbed for Bathroom, Sump Pump
- Style: Ranch
- MLS #: 1951074
- Taxes: $5,020
- Master Bedroom: 12x14
- Bedroom #2: 11x12
- Bedroom #3: 12x11
- Kitchen: 10x12
- Living/Grt Rm: 13x18
- Rec Room: 25x17
- Laundry: 6x8
- Dining Area: 8x12






























































