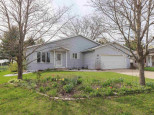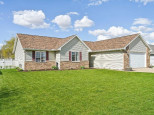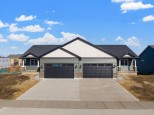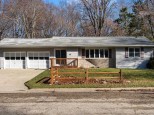WI > Rock > Evansville > 322 S 2nd St
Property Description for 322 S 2nd St, Evansville, WI 53536
Welcome home! This inviting two story home has been completely renovated and updated with modern conveniences in the last 10 years. This home features 6 panel doors, maple floors, 1st floor laundry, 3 full bathrooms, and oak cabinets with solid surface counters. You can't beat the large fenced in backyard with an oversized 2 car garage. This house truly has the best of both worlds- the charm and warmth of an early 1900's home while also providing the amenities one expects in a contemporary home.
- Finished Square Feet: 2,113
- Finished Above Ground Square Feet: 2,113
- Waterfront:
- Building Type: 2 story
- Subdivision:
- County: Rock
- Lot Acres: 0.25
- Elementary School: Levi Leonard
- Middle School: Jc Mckenna
- High School: Evansville
- Property Type: Single Family
- Estimated Age: 1900
- Garage: 2 car, Detached
- Basement: Other Foundation, Partial, Walkout
- Style: Colonial
- MLS #: 1952084
- Taxes: $4,208
- Master Bedroom: 13x14
- Bedroom #2: 13x12
- Bedroom #3: 13x12
- Kitchen: 12x10
- Living/Grt Rm: 14x15
- Dining Room: 11x18
- DenOffice: 8x13
- Laundry: 10x7

































































