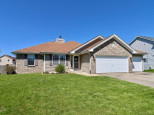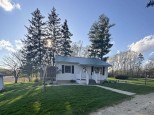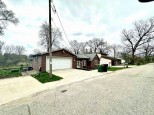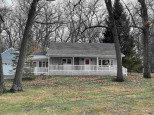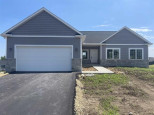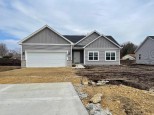Property Description for 873 Mckearn Ln, Beloit, WI 53511
Beautiful, light and bright meticulously maintained home. Vaulted great room with beautiful wood burning fireplace has plenty of room for entertaining. Kitchen was fully remodeled 2 years ago with new appliances, cabinets, a huge island with breakfast bar, quartz countertops and generous eating area. Split design MBR with master bath and walk in closet. 3 other large additional bedrooms. Master bath has large walk in shower with a seat and double vanity. All three additional bedrooms have a large double closet. All windows have been replaced and have a transferrable lifetime warranty. All new carpet in MBR and stairways. Hwd plank flooring on main floor. BMT is partially finished with a bedroom and den, is stubbed for a BR and has 2 egress windows. Huge yard on 1/3 acres!
- Finished Square Feet: 2,033
- Finished Above Ground Square Feet: 1,598
- Waterfront:
- Building Type: 1 story
- Subdivision: Glen Hills
- County: Rock
- Lot Acres: 0.35
- Elementary School: Powers
- Middle School: Turner
- High School: Turner
- Property Type: Single Family
- Estimated Age: 2004
- Garage: 3 car, Attached, Opener inc.
- Basement: Full, Partially finished, Poured Concrete Foundation, Radon Mitigation System, Stubbed for Bathroom
- Style: Ranch
- MLS #: 1952794
- Taxes: $4,057
- Master Bedroom: 17x13
- Bedroom #2: 13x12
- Bedroom #3: 13x12
- Bedroom #4: 14x12
- Kitchen: 30x13
- Living/Grt Rm: 20x16
- DenOffice: 12x11
- Laundry: 10x6



























































































