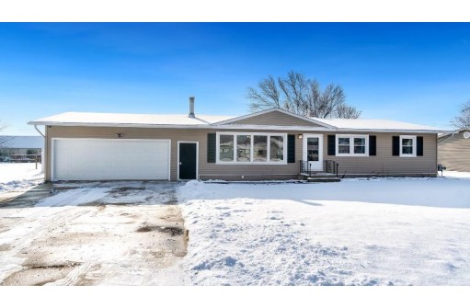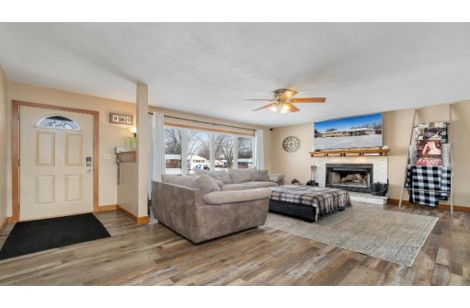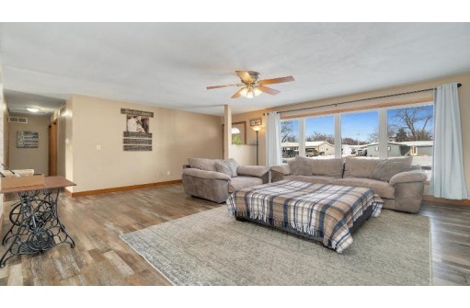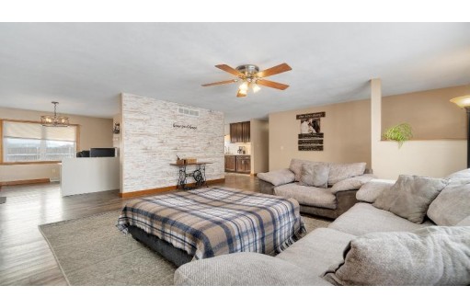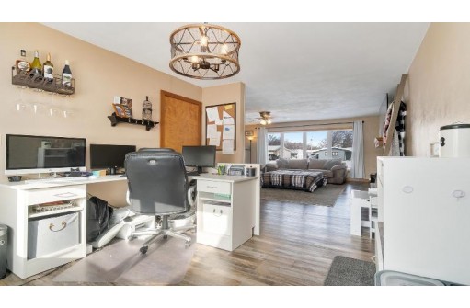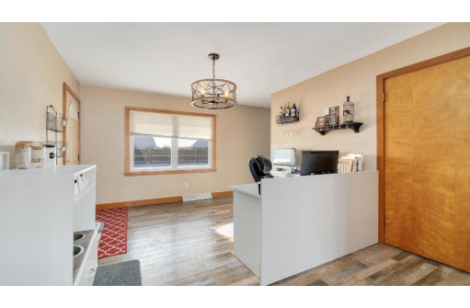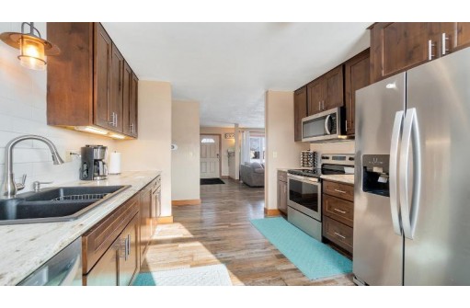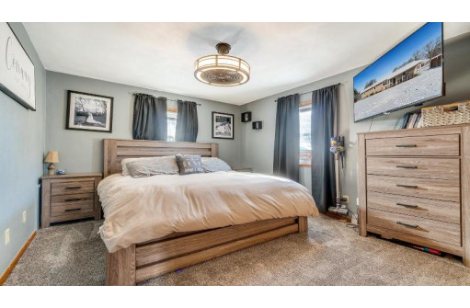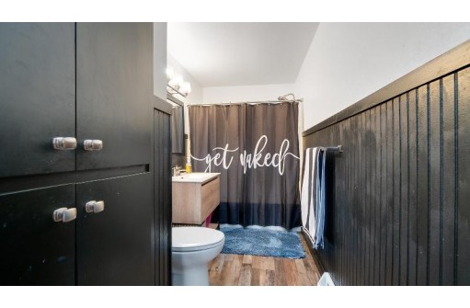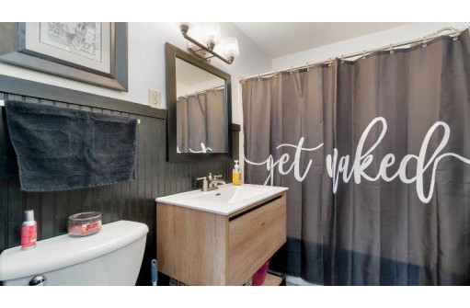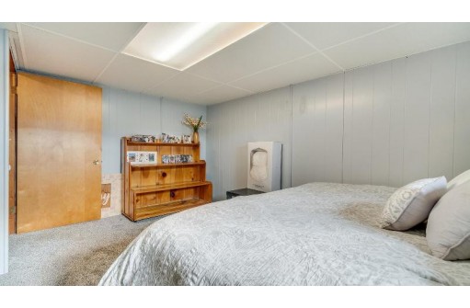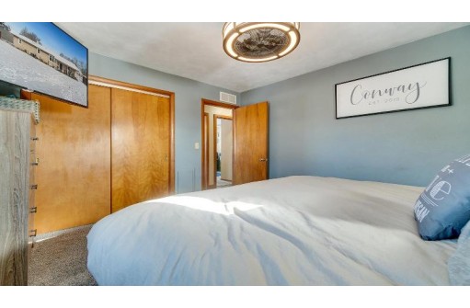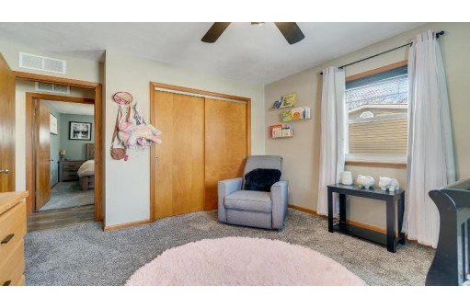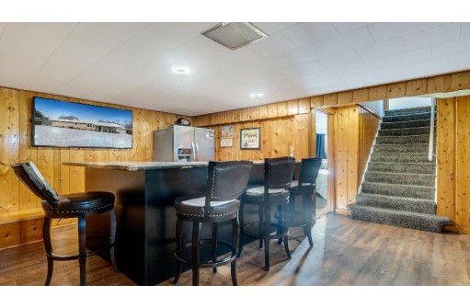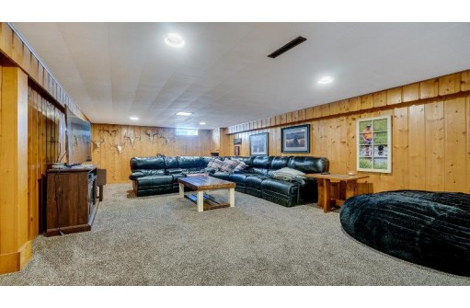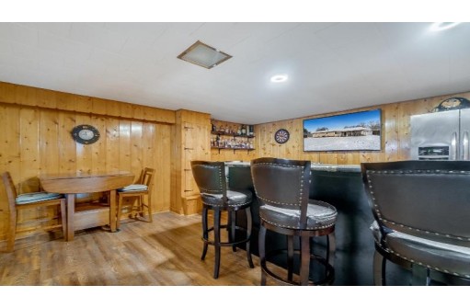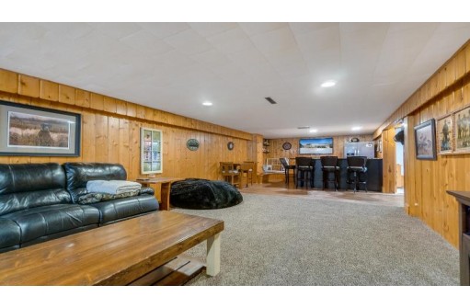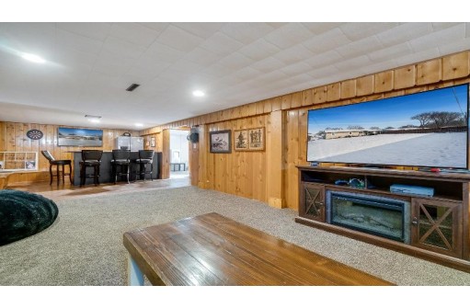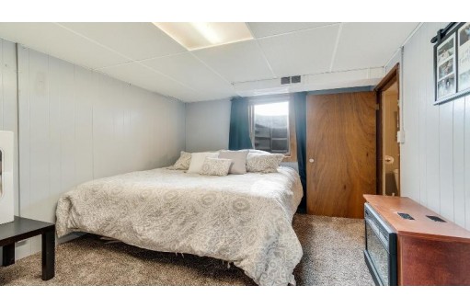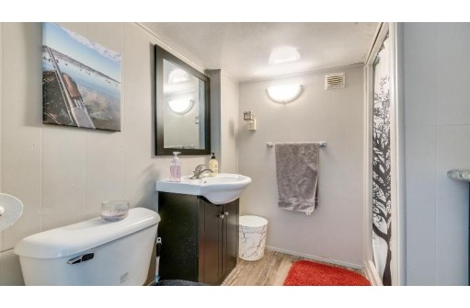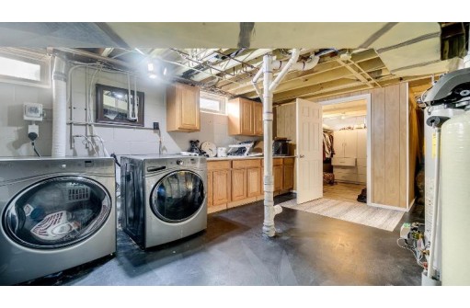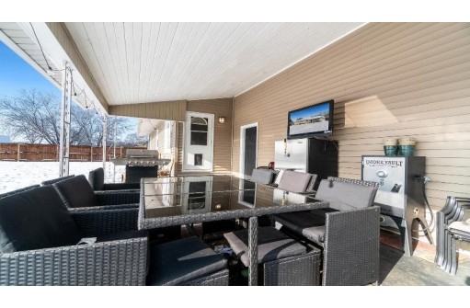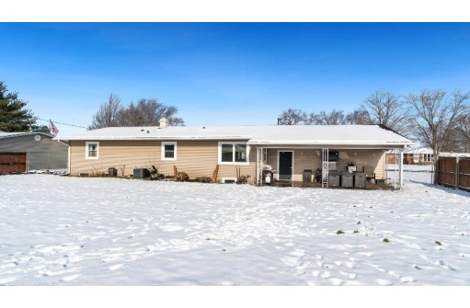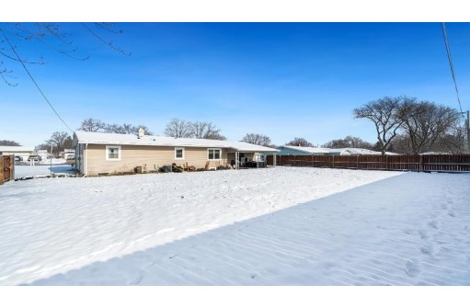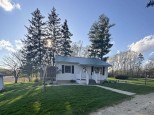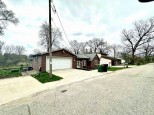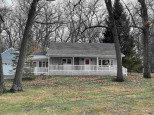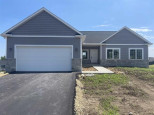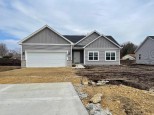Property Description for 738 E Columbine Drive, Beloit, WI 53511
Welcome to this delightful 4-bedroom, 2-bathroom ranch-style home featuring a living room with a wood-burning fireplace & a charming picture window. The dining room & kitchen impress with all custom cabinetry and modern amenities. The main level hosts 3 bedrooms & a full bathroom, providing comfortable living spaces. The lower level is a bonus with a finished rec-room, an additional bedroom, & a full bathroom, offering versatility & extra space for various needs. Practicality meets style with a 2-car attached garage & a covered back patio overlooking the fenced backyard. The home is adorned with vinyl plank flooring, reflecting a contemporary touch. Turner schools, updated and move-in-ready!
- Finished Square Feet: 2,060
- Finished Above Ground Square Feet: 1,260
- Waterfront:
- Building Type: 1 story
- Subdivision:
- County: Rock
- Lot Acres: 0.26
- Elementary School: Powers
- Middle School: Turner
- High School: Turner
- Property Type: Single Family
- Estimated Age: 1958
- Garage: 2 car, Attached
- Basement: Full, Total finished
- Style: Ranch
- MLS #: 1969580
- Taxes: $2,683
- Master Bedroom: 14x13
- Bedroom #2: 12x12
- Bedroom #3: 10x10
- Bedroom #4: 14x12
- Kitchen: 10x8
- Living/Grt Rm: 20x16
- Dining Room: 12x14
- Rec Room: 39x13

