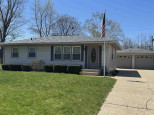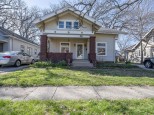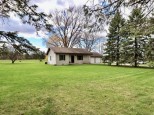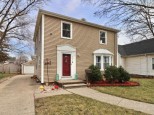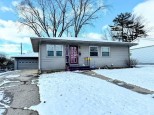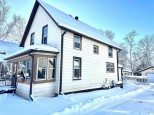Property Description for 729 E Dogwood Drive, Beloit, WI 53511
I think this one speaks for itself, but I'll say a couple of words! All brick, cute as a button, well maintained, and Turner Schools! By the time you are reading this, it may already be too late! El Fin. Okay, I will say a little more. This brick home is just waiting for its new owners. Hardwoods run throughout the main floor and has 3 bedrooms or two bedrooms and a fantastic and bright office space. Enjoy your screened in porch or your finished basement. Entertain at the bar, and host a poker or movie night! With a newer roof and all brick exterior, take comfort in knowing all your major exterior maintenance is covered..no pun intended of course! Nestled in the wonderful Garden Village neighborhood, this home was loved and well maintained, and ready for its new owner.
- Finished Square Feet: 1,596
- Finished Above Ground Square Feet: 1,092
- Waterfront:
- Building Type: 1 story
- Subdivision:
- County: Rock
- Lot Acres: 0.25
- Elementary School: Powers
- Middle School: Turner
- High School: Turner
- Property Type: Single Family
- Estimated Age: 1956
- Garage: 1 car, Detached
- Basement: Full, Poured Concrete Foundation, Toilet Only, Total finished
- Style: Ranch
- MLS #: 1958312
- Taxes: $2,098
- Master Bedroom: 11x14
- Bedroom #2: 10x11
- Bedroom #3: 9x10
- Family Room: 21x24
- Kitchen: 8x12
- Living/Grt Rm: 12x26
- ScreendPch: 8x21





































