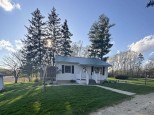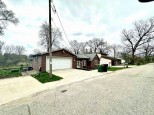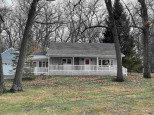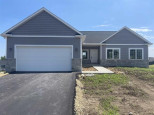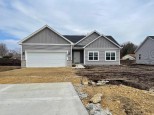Property Description for 678 W Rice Drive, Beloit, WI 53511-9999
Explore this captivating 3-bed, 2-bath ranch-style home, boasting a spacious 3-car garage & delivering 1,264 sq ft of inviting living space. Enter the open welcoming great room with its cathedral ceiling w beautiful luxury vinyl plank flooring, complemented by white trim throughout. The bedrooms showcase upgraded carpet & padding, ensuring heightened comfort. The kitchen stands out as a focal point, offering ample storage, a breakfast bar, granite counters & stainless steel appliances. The primary suite has a private bathroom ft double sinks & a walk-in closet. The basement awaits your personal touch, equipped w an egress window & plumbing for a potential third bathroom. Constructed w 2x6 framing & a 90% efficient furnace, this home prioritizes energy efficiency.
- Finished Square Feet: 1,264
- Finished Above Ground Square Feet: 1,264
- Waterfront:
- Building Type: 1 story, Under construction
- Subdivision: Carroll Woods
- County: Rock
- Lot Acres: 0.26
- Elementary School: Powers
- Middle School: Turner
- High School: Turner
- Property Type: Single Family
- Estimated Age: 2023
- Garage: 3 car, Attached, Opener inc.
- Basement: Full, Full Size Windows/Exposed, Poured Concrete Foundation, Stubbed for Bathroom, Sump Pump
- Style: Ranch
- MLS #: 1968592
- Taxes: $209
- Master Bedroom: 12x11
- Bedroom #2: 12x10
- Bedroom #3: 10x10
- Kitchen: 15x10
- Living/Grt Rm: 15x17
- Laundry:



















































