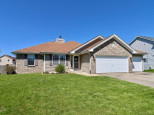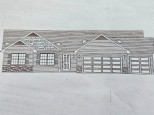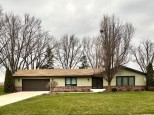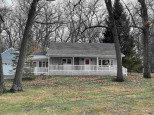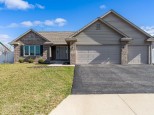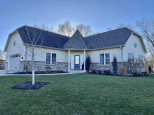Property Description for 654 Rice Drive, Beloit, WI 53511-9999
Completion date Dec 2023. Expect to be impressed ! Popular 1820 SQ Ft Open concept split bedroom design. 3 nice size bdrms plus office and first floor laundry conveniently located. 3 car garage. Home includes a 13x16 primary suite with tray ceiling, dbl wide windows, double sink vanity, spacious walk in closet. Enjoy life on covered front porch or on 12x12 wood deck off dining room. The chef in the family will love the well appointed kitchen with huge island with sink, plenty of cupboards and counter space. Price includes stove, dishwasher and microwave. Egress window and plumbed for bathroom in the basement. Acadia Builders will custom build or pick a plan at acadiahomesllc.com there are several lots available on Rice Dr, Town of Beloit, Turner School District. New parcel # for 2024.
- Finished Square Feet: 1,820
- Finished Above Ground Square Feet: 1,820
- Waterfront:
- Building Type: 1 story, Under construction
- Subdivision: Carroll Woods
- County: Rock
- Lot Acres: 0.26
- Elementary School: Powers
- Middle School: Turner
- High School: Turner
- Property Type: Single Family
- Estimated Age: 2023
- Garage: 3 car, Attached, Opener inc.
- Basement: Full, Full Size Windows/Exposed, Poured Concrete Foundation, Stubbed for Bathroom, Sump Pump
- Style: Ranch
- MLS #: 1957233
- Taxes: $260
- Master Bedroom: 16x13
- Bedroom #2: 12x10
- Bedroom #3: 12x10
- Kitchen: 14x12
- Living/Grt Rm: 21x15
- Dining Room: 12x9
- DenOffice: 10x6
- Laundry:



































