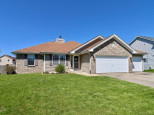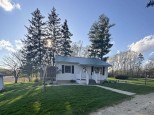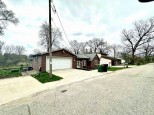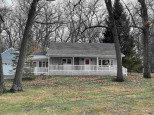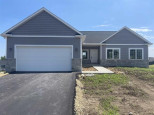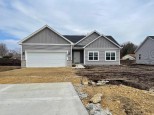Property Description for 611 Central Avenue, Beloit, WI 53511
Prepare to be amazed! This stunning 3 bedroom, 2 1/2 bath home has been completely revitalized. This home is centrally located and within walking distance to downtown Beloit and all of its amenities. The custom kitchen boasts a black walnut butcher block island, beautiful quartz countertops and plenty of space for entertaining. On the second floor you will find 2 bedrooms, the laundry and a full bathroom, as well as a spot for a home office. The third floor houses the master suite complete with a full bathroom and plenty of storage space. This home is extremely energy efficient, with all new Pella windows, new roof and siding as well as a new heating and cooling system with a full house air exchanger and air filtration system. All new plumbing, water heater and water softener.
- Finished Square Feet: 1,780
- Finished Above Ground Square Feet: 1,780
- Waterfront:
- Building Type: 2 story
- Subdivision:
- County: Rock
- Lot Acres: 0.09
- Elementary School: Todd
- Middle School: Fruzen
- High School: Memorial
- Property Type: Single Family
- Estimated Age: 1920
- Garage: 1 car, Detached
- Basement: Full, Other Foundation
- Style: Other
- MLS #: 1965161
- Taxes: $326
- Master Bedroom: 13x13
- Bedroom #2: 12x8
- Bedroom #3: 25x8
- Kitchen: 15x13
- Living/Grt Rm: 12x13
- Dining Room: 14x11
- DenOffice: 6x4











































