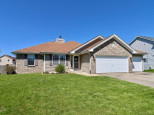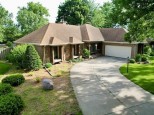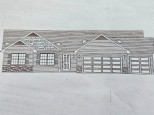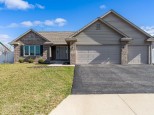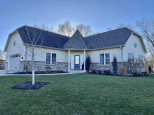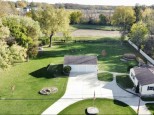Property Description for 4811 W Pann Road, Beloit, WI 53511
Country living within minutes of Beloit on 2 acres with plenty of space for hobbies in the shed and the large (40x24) detached garage. New HVAC unit in 2015. Newer windows, roof and siding. 3 bedrooms and 1 1/2 bathrooms. Natural gas is available at the road, but the owner currently uses LP. The outdoor spaces are beautiful including the gazebo and patio. Partially fenced yard. So much to see here! Schedule your showing today!
- Finished Square Feet: 1,567
- Finished Above Ground Square Feet: 1,567
- Waterfront:
- Building Type: 2 story
- Subdivision:
- County: Rock
- Lot Acres: 2.0
- Elementary School: Call School District
- Middle School: Turner
- High School: Turner
- Property Type: Single Family
- Estimated Age: 1982
- Garage: 2 car, 3 car, Access to Basement, Attached, Detached, Opener inc.
- Basement: Crawl space, Outside entry only, Poured Concrete Foundation, Sump Pump
- Style: Cape Cod
- MLS #: 1961076
- Taxes: $3,197
- Master Bedroom: 17x11
- Bedroom #2: 12x10
- Bedroom #3: 13x10
- Kitchen: 13x13
- Living/Grt Rm: 18x14
- Garage: 24x40
- Laundry:
- Dining Area: 12x13

















































































