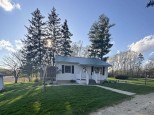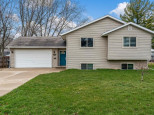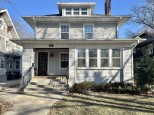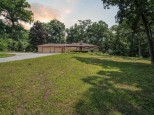Property Description for 3126 W B R Townline Road, Beloit, WI 53511
Exceptional views of country living with all the convenience of living in town. Modern 3-bedroom ranch on spacious half acre lot. Enjoy the recently renovated kitchen with new appliances, backsplash, and counters. Plenty of space to make the finished lower level your very own office, den, or game room. The dining area leads to the sliding glass door into the spacious fenced backyard with a large deck and patio to appreciate the beautiful view. Additional updates include the tub, tile, paint, cabinets, flooring, light fixtures, and heated garage!
- Finished Square Feet: 1,145
- Finished Above Ground Square Feet: 1,134
- Waterfront:
- Building Type: 1 story
- Subdivision:
- County: Rock
- Lot Acres: 0.58
- Elementary School: Van Buren
- Middle School: Edison
- High School: Parker
- Property Type: Single Family
- Estimated Age: 1968
- Garage: 2 car, Attached, Heated, Opener inc.
- Basement: Full, Poured Concrete Foundation, Total finished
- Style: Ranch
- MLS #: 1965824
- Taxes: $2,189
- Master Bedroom: 12x11
- Bedroom #2: 12x11
- Bedroom #3: 10x9
- Family Room: 14x12
- Kitchen: 11x10
- Living/Grt Rm: 19x12
- DenOffice: 13x11
- Laundry:
- Dining Area: 12x10
















































