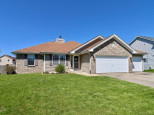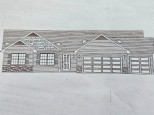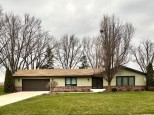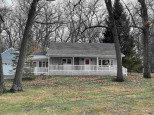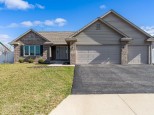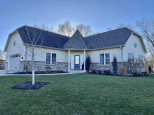Property Description for 2855 S Shenandoah Ave, Beloit, WI 53511
Welcome home to this modern 3 bed, 2 bath ranch in the highly sought-after Turner School District! The open concept design allows for seamless flow between the spacious living room, dining area, and chef's kitchen complete with stainless steel appliances and quartz countertops. Retreat to the master suite with its own private bath, and enjoy two additional bedrooms for guests or a home office. The split bedroom floor plan allows for a great separation of space. The oversized 3-car garage provides ample storage space and the unfinished basement is ready to be finished off into your dream rec room with an egress window for a potential 4th bedroom. Don't miss this opportunity to own your dream home!
- Finished Square Feet: 1,803
- Finished Above Ground Square Feet: 1,803
- Waterfront:
- Building Type: 1 story
- Subdivision:
- County: Rock
- Lot Acres: 0.43
- Elementary School: Powers
- Middle School: Turner
- High School: Turner
- Property Type: Single Family
- Estimated Age: 2021
- Garage: 3 car, Attached, Opener inc.
- Basement: Full, Poured Concrete Foundation
- Style: Ranch
- MLS #: 1953492
- Taxes: $4,616
- Master Bedroom: 15x13
- Bedroom #2: 12x12
- Bedroom #3: 13x12
- Kitchen: 15x11
- Living/Grt Rm: 24x16
- Laundry: 7x5
- Dining Area: 11x10





































