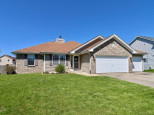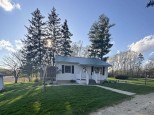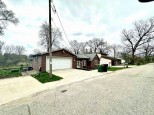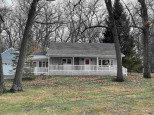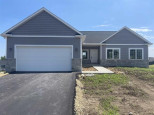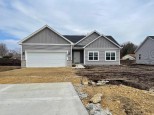Property Description for 2511 Austin Place, Beloit, WI 53511-2326
The one you have been waiting for! First time on the market in 34 years, and the sellers did EVERYTHING right to get their home ready to sell. 2022 New stove, dishwasher, microwave, some windows, furnace, A/C, water heater 2023 Radon mitigation system, basement LVP, Driveway 2019 resealed 2021, Deck 2020, Roof & shed only ten years old---need I say more? The furnace even has a light/Halo whole house air purifier! Not only is there a sunny living room, there is a gorgeous family room w/ fireplace off of the kitchen which would be great for entertaining. Step outside on the huge deck overlooking the backyard complete w/ raised bed gardens, perennials, & a shed. The lower level features a large rec room, complete w/ a wet bar, egress window, & a flex room/office & lots of storage.
- Finished Square Feet: 2,506
- Finished Above Ground Square Feet: 1,560
- Waterfront:
- Building Type: 1 story
- Subdivision:
- County: Rock
- Lot Acres: 0.3
- Elementary School: Call School District
- Middle School: Call School District
- High School: Memorial
- Property Type: Single Family
- Estimated Age: 1973
- Garage: 2 car, Attached
- Basement: Full, Partially finished, Radon Mitigation System
- Style: Ranch
- MLS #: 1964279
- Taxes: $3,005
- Master Bedroom: 14x12
- Bedroom #2: 12x11
- Bedroom #3: 11x11
- Family Room: 15x14
- Kitchen: 17x14
- Living/Grt Rm: 18x13
- Rec Room: 40x20
- DenOffice: 20x13
- Laundry: 10x9
- Dining Area: 14x11

























































