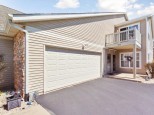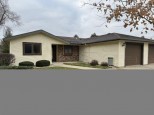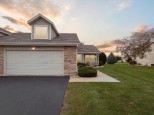Property Description for 2507 Edgewood Drive, Beloit, WI 53511
Fantastic 2 bedroom 2.5 bath condo located in the Parkview North Condo Association awaits a new owner! This condo features an open floor plan on the main floor including a spacious living room with a gas fireplace and patio door leading to the patio. The beautiful carpet located in the living room, dining area and up the stairs is only 2 years old. There is also a handy half bath located right inside the front door. The 2 bedrooms upstairs both have ensuite bathrooms and the primary bedroom features a nice sized walk-in closet. The laundry room is conveniently located upstairs between the two bedrooms and includes a brand new washer! Call today for a private showing
- Finished Square Feet: 1,423
- Finished Above Ground Square Feet: 1,423
- Waterfront:
- Building: Park Meadow North
- County: Rock
- Elementary School: Powers
- Middle School: Turner
- High School: Turner
- Property Type: Condominiums
- Estimated Age: 2002
- Parking: 1 car Garage, Attached, Opener inc
- Condo Fee: $145
- Basement: None
- Style: Townhouse
- MLS #: 1968628
- Taxes: $2,965
- Master Bedroom: 12x16
- Bedroom #2: 15x10
- Kitchen: 06x15
- Living/Grt Rm: 14x12
- Laundry: 05x06
- Dining Area: 13x09






























































