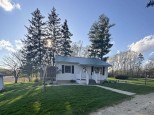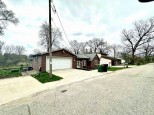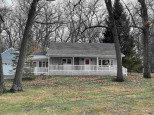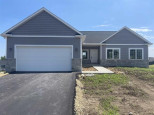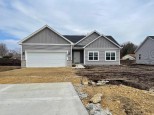Property Description for 2120 Elmwood Ave, Beloit, WI 53511-9999
You won't want to miss this one. Walk in to the great room with totally remodeled kitchen having granite counter tops, new molding, stainless steel appliances. Walk onto the deck from the dining area then into a fenced yard. Exterior has all been regraded. 3 car Garage is set up for Electric Car. Updated furnace 2022, water softener 2017, deck resurfaced 2017. The lower 4th bedroom could be used as a den or playroom.
- Finished Square Feet: 1,680
- Finished Above Ground Square Feet: 1,161
- Waterfront:
- Building Type: Multi-level
- Subdivision: Parkmeadow
- County: Rock
- Lot Acres: 0.28
- Elementary School: Call School District
- Middle School: Turner
- High School: Turner
- Property Type: Single Family
- Estimated Age: 2003
- Garage: 3 car, Access to Basement, Attached, Electric car charger, Opener inc.
- Basement: Partial, Partially finished, Sump Pump
- Style: Tri-level
- MLS #: 1950718
- Taxes: $3,910
- Master Bedroom: 12x14
- Bedroom #2: 10x11
- Bedroom #3: 9x11
- Bedroom #4: 9x11
- Family Room: 12x23
- Kitchen: 11x10
- Living/Grt Rm: 13x18
- Laundry:
- Dining Area: 9x10













































