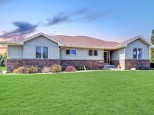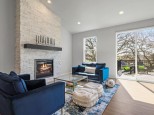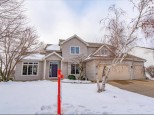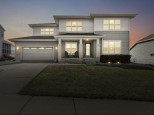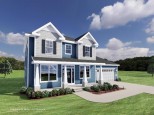Property Description for 9511 Lost Pine Trail, Verona, WI 53593
This impeccably crafted home nestled on a private lot at the end of a cul de sac connects to the natural beauty of its surroundings both inside & out thanks to the large floor-to-ceiling windows that frame the lush, beautifully landscaped yard. Open floor plan & the appeal of easy main floor living, this home exudes timeless grace & understated luxury. A tray ceiling+gas fireplace in the LR creates an inviting space to spend time. The bright kitchen opens to the dining area which leads to the covered no-maintenance deck that overlooks the patio, both excellent places to enjoy a summer meal or time w/friends. The primary suite offers a lovely spa-like bath + large closet. The exposed LL includes a rec room, bdrm/office, exercise area+storage. Solar panels. 3 car tandem garage.
- Finished Square Feet: 2,847
- Finished Above Ground Square Feet: 1,807
- Waterfront:
- Building Type: 1 story
- Subdivision: Sugar Maple
- County: Dane
- Lot Acres: 0.22
- Elementary School: Olson
- Middle School: Toki
- High School: Memorial
- Property Type: Single Family
- Estimated Age: 2016
- Garage: 3 car, Tandem
- Basement: Full, Full Size Windows/Exposed, Partially finished, Radon Mitigation System, Sump Pump
- Style: Ranch
- MLS #: 1962025
- Taxes: $9,942
- Master Bedroom: 16x13
- Bedroom #2: 11x10
- Bedroom #3: 12x11
- Bedroom #4: 14x08
- Family Room: 33x14
- Kitchen: 16x13
- Living/Grt Rm: 20x15
- Laundry:
- Dining Area: 13x10














































































