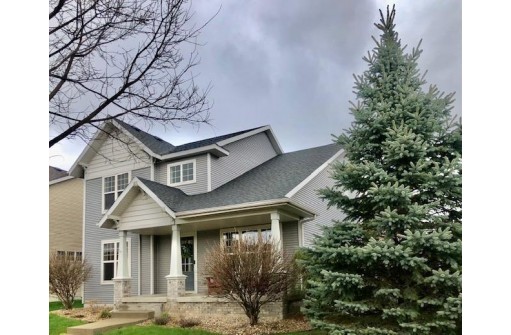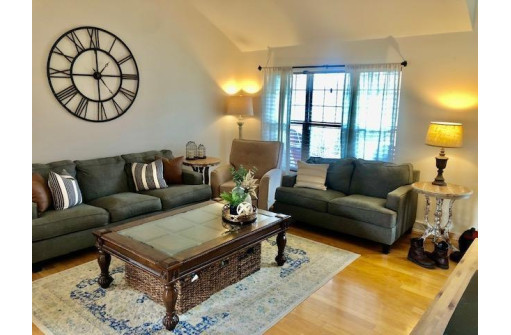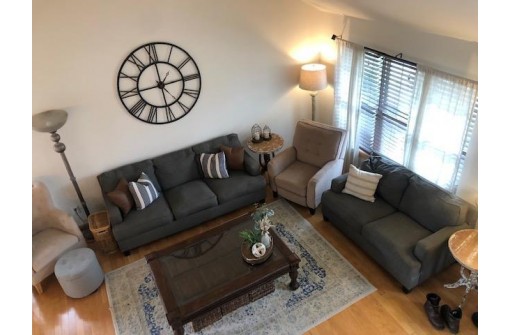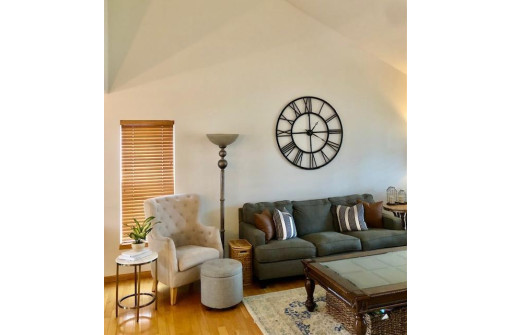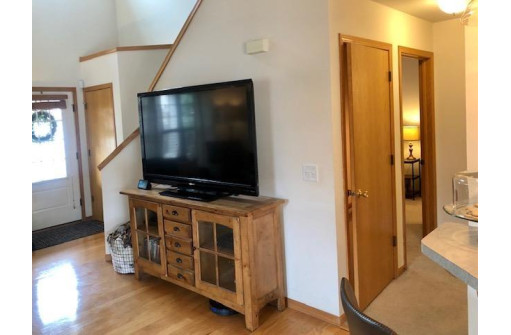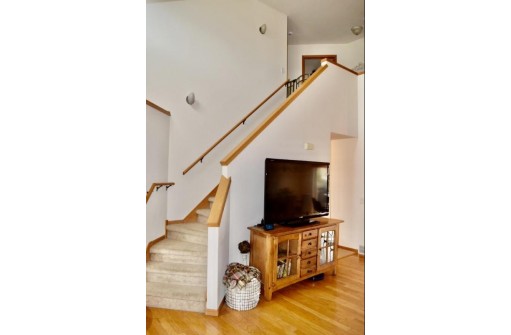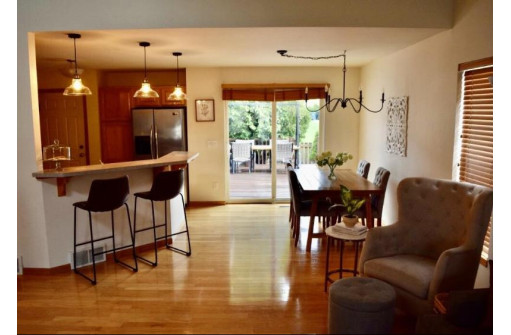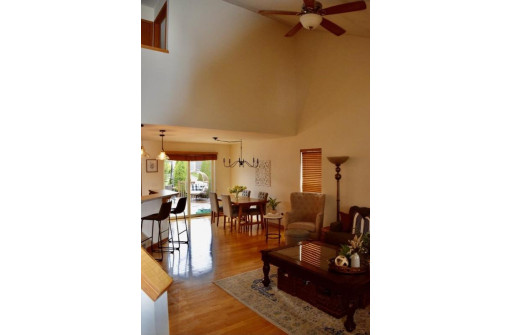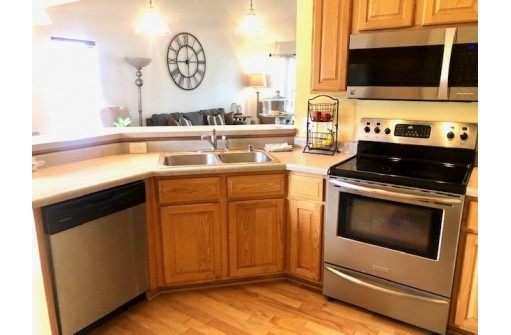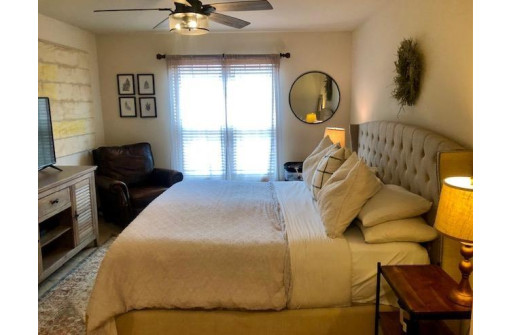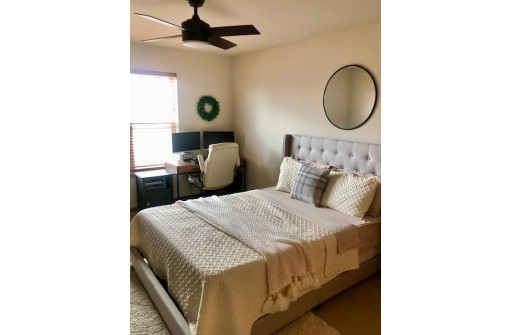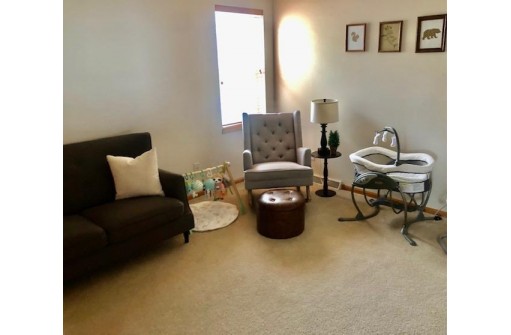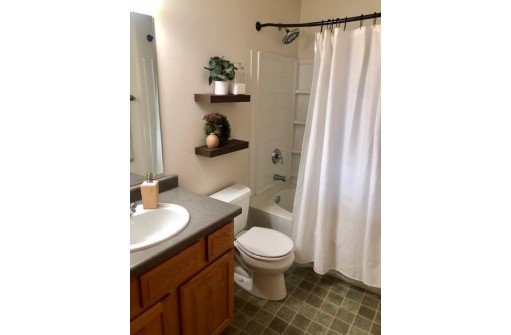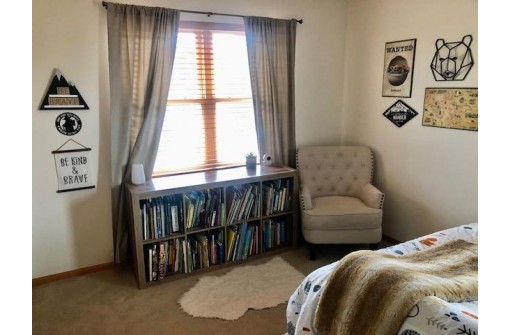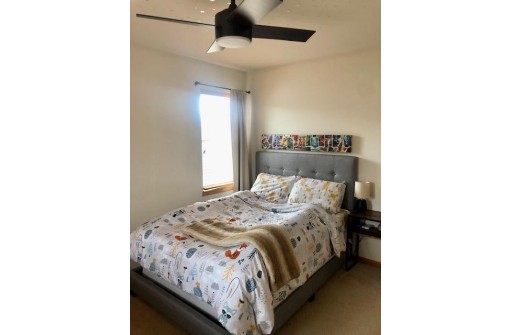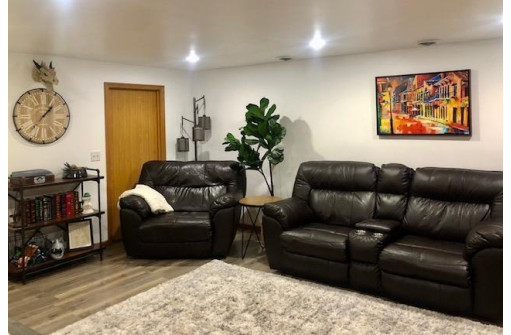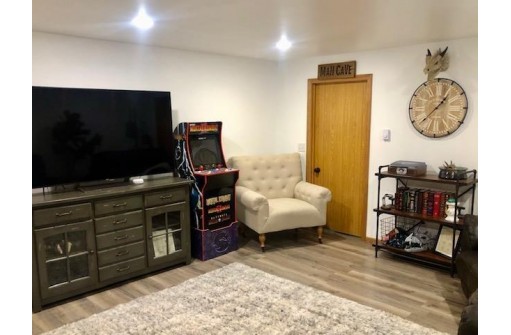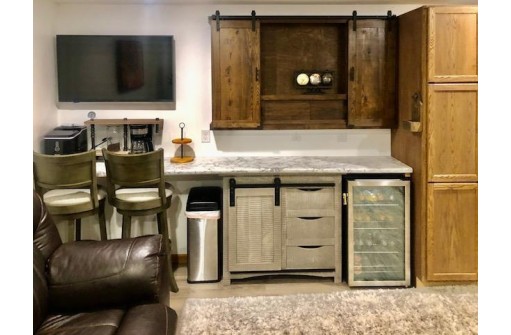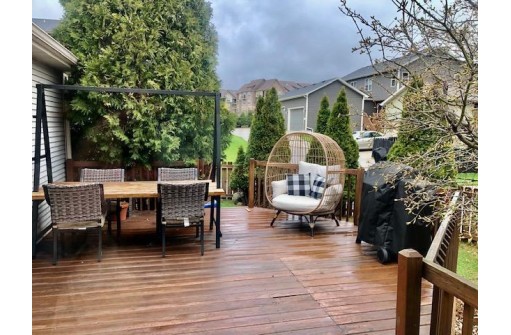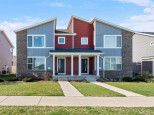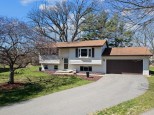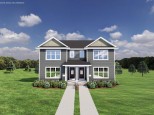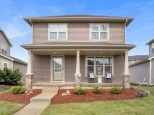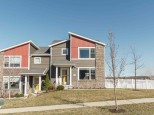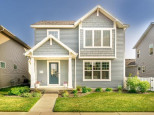Property Description for 9408 Briar Haven Dr, Verona, WI 53593
You don't want to miss out on this charming 4 bedroom 2 and half bathroom home located in the coveted Verona area. It's only steps away from the neighborhood parks, 5 minute from the local schools and just 15 minute from downtown Madison. It boasts a large deck for relaxing near the newly fenced in yard with several lovely trees for added privacy. You can also enjoy entertaining your guests in the recently finished lower level. This house is a must see!
- Finished Square Feet: 2,004
- Finished Above Ground Square Feet: 1,704
- Waterfront:
- Building Type: 2 story
- Subdivision: Cardinal Glenn
- County: Dane
- Lot Acres: 0.09
- Elementary School: Olson
- Middle School: Toki
- High School: Memorial
- Property Type: Single Family
- Estimated Age: 2006
- Garage: 2 car, Attached
- Basement: Full, Sump Pump
- Style: Prairie/Craftsman
- MLS #: 1934696
- Taxes: $6,134
- Master Bedroom: 14x11
- Bedroom #2: 12x12
- Bedroom #3: 14x11
- Bedroom #4: 13x11
- Kitchen: 12x9
- Living/Grt Rm: 18x15
- Dining Room: 10x9
- Rec Room: 15x20
- Laundry:

