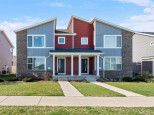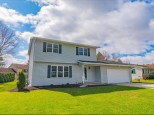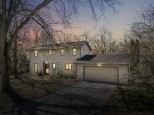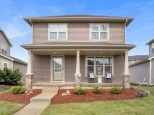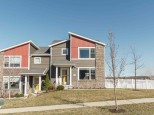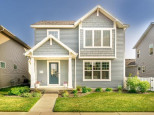Property Description for 9110 Silverstone Ln, Verona, WI 53593
Pristine 2 Bdrm, 2 Bath, Ranch in convenient West Madison subdivision of Aspen Grove, nestled between Hawk's Landing & University Ridge. Ideal single level living featuring open floor plan, great room with vaulted ceiling, skylights, gas fireplace & walk-out to covered deck. Large dinette flows to well appointed kitchen with island/breakfast bar, granite counters, pantry, stainless appliances plus 1st floor laundry w/washer & dryer. Primary ste with tray ceiling, walk-in closet & shower. Exposed lower level offers future expansion for bedroom, family/rec rm & rough-in for bath plus plenty of storage. Covered front entry & 2 car garage. Immaculately maintained house makes this a place you'll be proud to call HOME!
- Finished Square Feet: 1,527
- Finished Above Ground Square Feet: 1,527
- Waterfront:
- Building Type: 1 story
- Subdivision: Aspen Grove
- County: Dane
- Lot Acres: 0.22
- Elementary School: Olson
- Middle School: Toki
- High School: Memorial
- Property Type: Single Family
- Estimated Age: 2016
- Garage: 2 car, Attached, Opener inc.
- Basement: 8 ft. + Ceiling, Full, Full Size Windows/Exposed, Poured Concrete Foundation, Stubbed for Bathroom, Sump Pump
- Style: Ranch
- MLS #: 1928602
- Taxes: $7,595
- Master Bedroom: 13x14
- Bedroom #2: 12x14
- Kitchen: 11x14
- Living/Grt Rm: 14x19
- Laundry: 7x10
- Dining Area: 12x14






































































