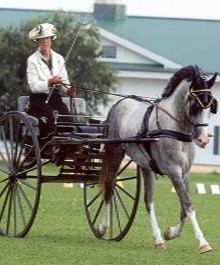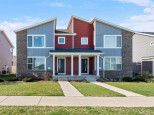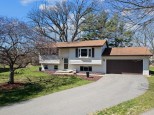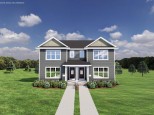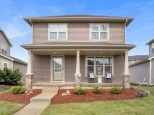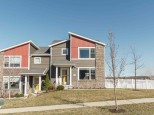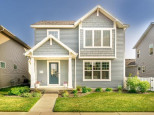Property Description for 825 Feather Sound Dr, Verona, WI 53593
Loaded with all the bells and whistles & ready for you to move in. Prime Acacia Ridge location, 3BR/2.5BA Jade farmhouse style executive two-story. Pretty LVP floors, Gorgeous Cooks kitchen w/ granite, gas range, full ceiling height uppers, under-cabinet lighting, pantry, brkfst bar island. Entertain & unwind in the spacious great rm with sunny windows, dining room opens to outdoor garden. Handy powder rm, drop zone, laundry/mudroom w/ convenient bench storage, hooks, cabinets & hanging rod. Owners suite w/ walk-in closet & granite vanity, tub/shower spa like bath, 2 more guest/work from home rooms up & main granite vanity, tub/shower bath. Room to workout/rumpus/craft/play in the un-finished lower level. Convenient Madison location to shops & restaurants! Seller to occupy till 8/7.
- Finished Square Feet: 1,541
- Finished Above Ground Square Feet: 1,541
- Waterfront:
- Building Type: 2 story
- Subdivision: Acacia Ridge
- County: Dane
- Lot Acres: 0.09
- Elementary School: Olson
- Middle School: Toki
- High School: Memorial
- Property Type: Single Family
- Estimated Age: 2020
- Garage: 2 car, Alley Entrance, Attached, Opener inc.
- Basement: Full, Poured Concrete Foundation, Radon Mitigation System, Stubbed for Bathroom, Sump Pump
- Style: National Folk/Farm house
- MLS #: 1955073
- Taxes: $6,787
- Master Bedroom: 14x13
- Bedroom #2: 11x10
- Bedroom #3: 11x10
- Kitchen: 12x10
- Living/Grt Rm: 18x14
- Laundry: 8x7
- Dining Area: 12x8
















































































































