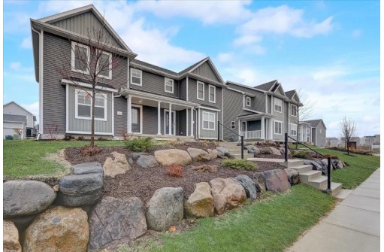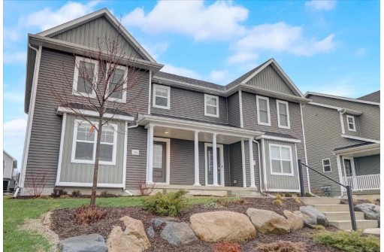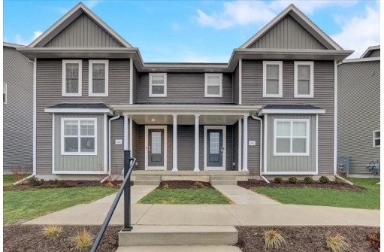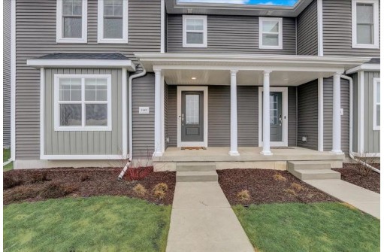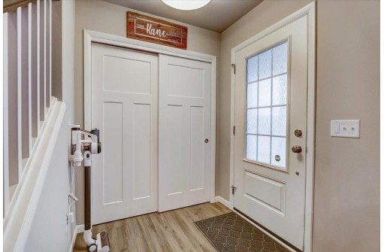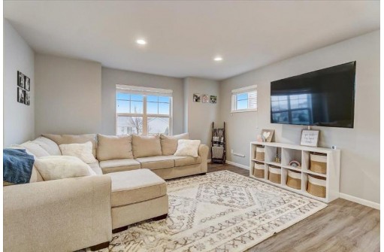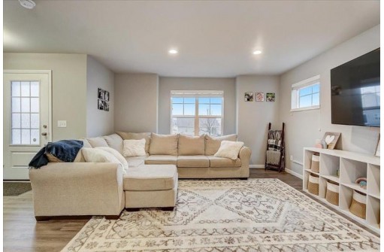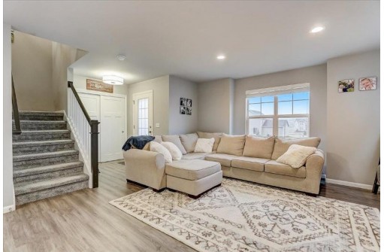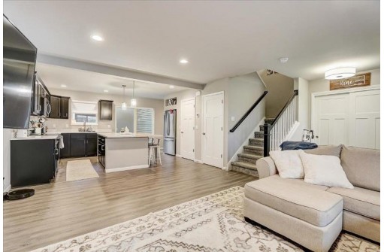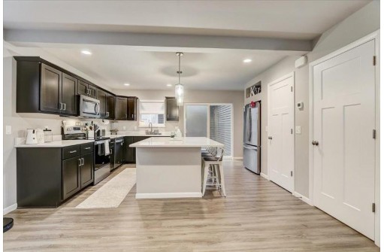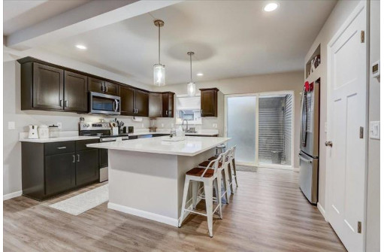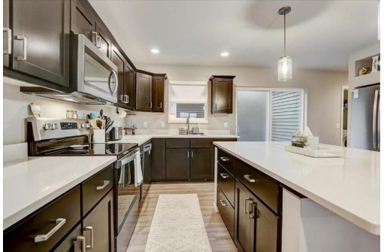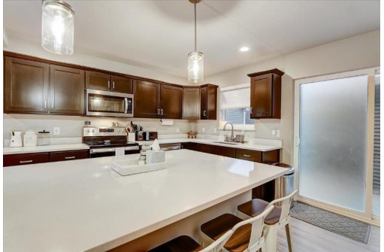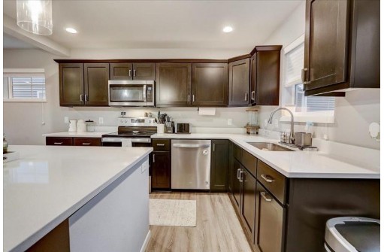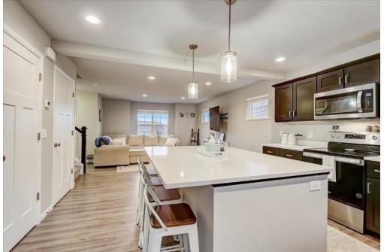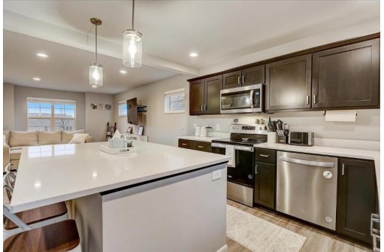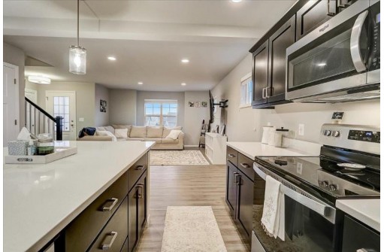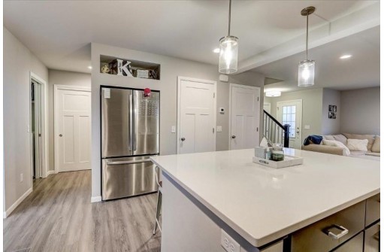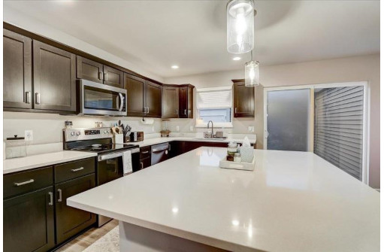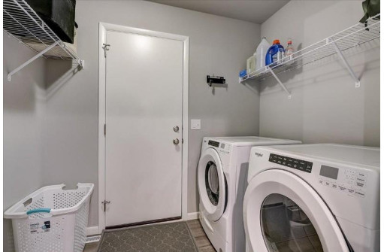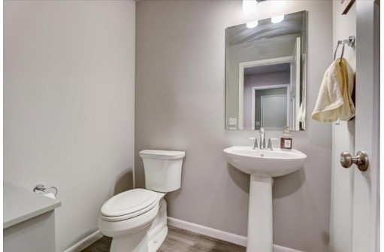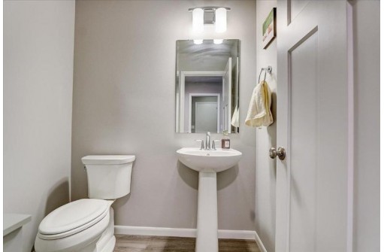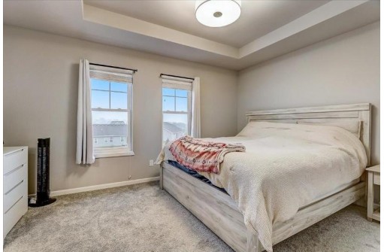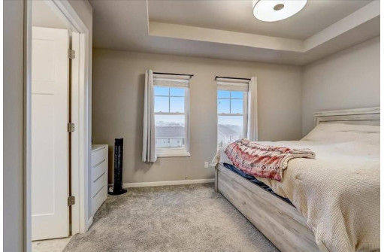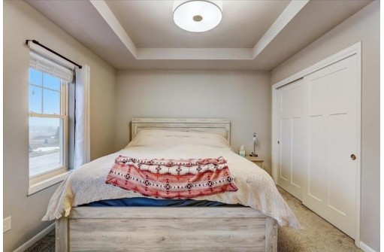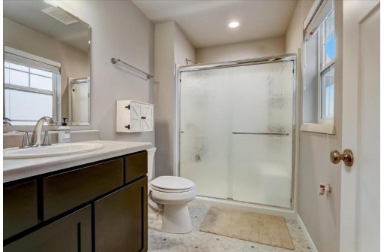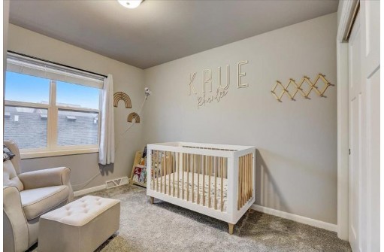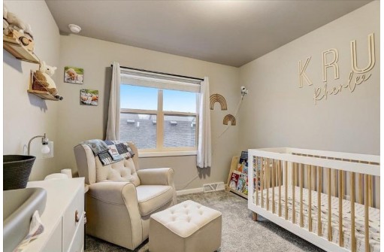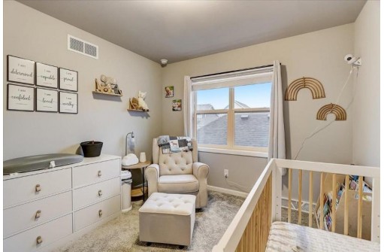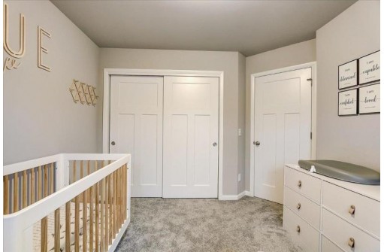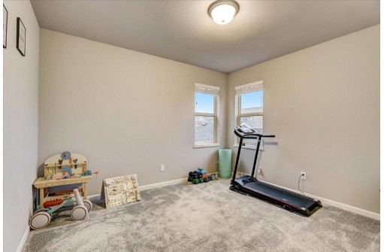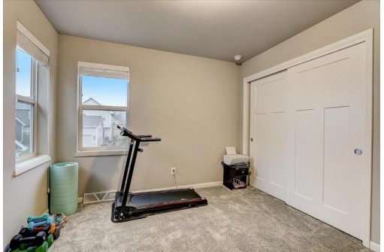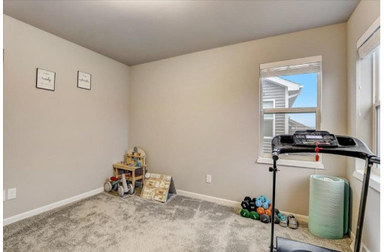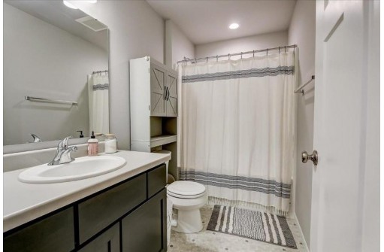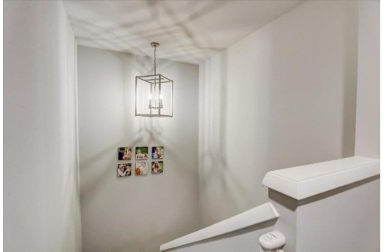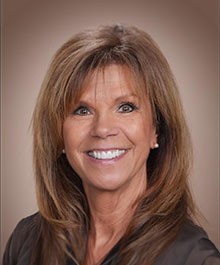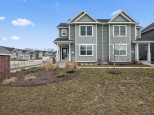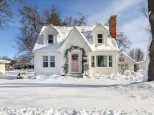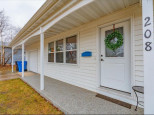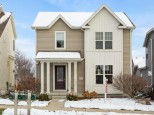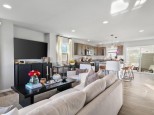Property Description for 1063 Range Tr, Verona, WI 53593
Showings begin 1/20 at 12:30pm. A picture-perfect home in a peaceful Verona community, this bright, modern, and move-in-ready residence is a must-see! Just one year old, it offers a desirable open-plan layout with attractive, easy-maintenance hardwood-style flooring throughout the lower level. Unwind or entertain in the generously sized family room. A large island under pendant lighting is a great spot for guests to watch you work culinary magic. The stylish kitchen has quartz countertops complimenting stunning dark cabinetry and stainless steel appliances. A laundry room and half bath complete the main floor. At the end of the day, head upstairs and retire to the comfort of your private retreats, all accommodated by tastefully tiled baths. Unfinished basement and an attached 2-car garage.
- Finished Square Feet: 1,480
- Finished Above Ground Square Feet: 1,480
- Waterfront:
- Building Type: 1/2 duplex, 2 story
- Subdivision:
- County: Dane
- Lot Acres: 0.07
- Elementary School: Country View
- Middle School: Badger Ridge
- High School: Verona
- Property Type: Single Family
- Estimated Age: 2021
- Garage: 2 car, Alley Entrance, Attached, Opener inc.
- Basement: 8 ft. + Ceiling, Full, Poured Concrete Foundation, Radon Mitigation System, Sump Pump, Toilet Only
- Style: National Folk/Farm house
- MLS #: 1949016
- Taxes: $5,169
- Master Bedroom: 13x11
- Bedroom #2: 10x12
- Bedroom #3: 10x11
- Kitchen: 15x12
- Living/Grt Rm: 14x18
- Laundry: 08x06
