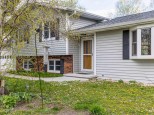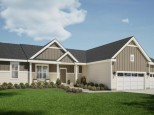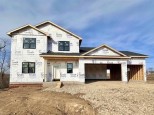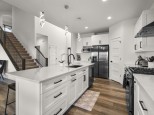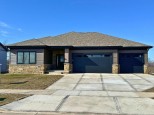Property Description for 1017 Peterson Drive, Stoughton, WI 53589
This stunning Parade of Homes ranch in Nordic Ridge won't disappoint! The spacious split bedroom layout offers 4 bedrooms & 3 full bathrooms. A gourmet kitchen boasts custom painted cabinets, walk-in pantry & a remarkable 9'x4' quartz island, ideal for both cooking & entertaining. Off the dining area, you can relax in the screened-in porch, looking out on breathtaking views of farmland without backyard neighbors. Primary suite has a tiled zero barrier shower with 2 showerheads & a large walk-in closet. Both levels have an integrated speaker system that includes the screened in porch & bathroom. Lower level has full exposure, a bedroom, rec room, full bath, wet bar & large storage room. 3-car garage has 1 stall that is extra deep. Landscape curbing. Walk to the splashpad and park!
- Finished Square Feet: 2,987
- Finished Above Ground Square Feet: 2,012
- Waterfront:
- Building Type: 1 story
- Subdivision: Nordic Ridge
- County: Dane
- Lot Acres: 0.25
- Elementary School: Fox Prairie
- Middle School: River Bluff
- High School: Stoughton
- Property Type: Single Family
- Estimated Age: 2017
- Garage: 3 car, Attached, Opener inc.
- Basement: Full, Full Size Windows/Exposed, Poured Concrete Foundation, Radon Mitigation System, Total finished
- Style: Ranch
- MLS #: 1959712
- Taxes: $9,321
- Master Bedroom: 15x14
- Bedroom #2: 12x11
- Bedroom #3: 11x11
- Bedroom #4: 13x12
- Family Room: 23x17
- Kitchen: 16x12
- Living/Grt Rm: 23x13
- Rec Room: 17x15
- ScreendPch: 12x12
- Laundry: 9x6
- Dining Area: 14x12
- Mud Room: 9x9


































































































































