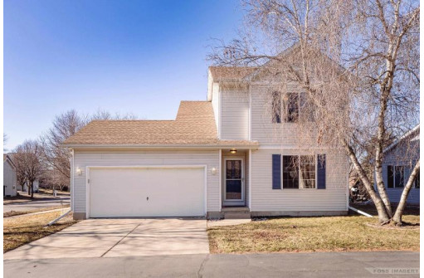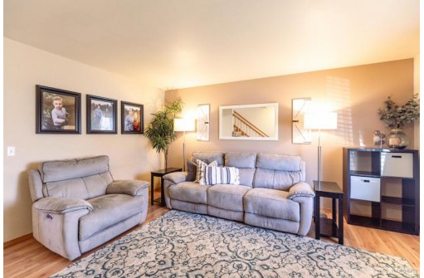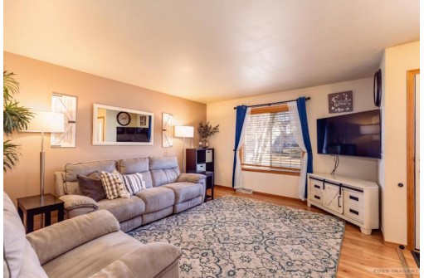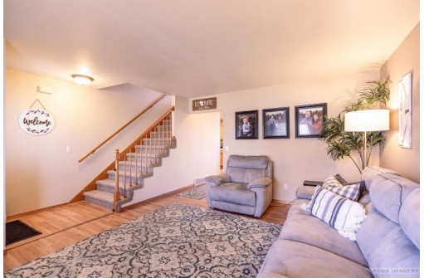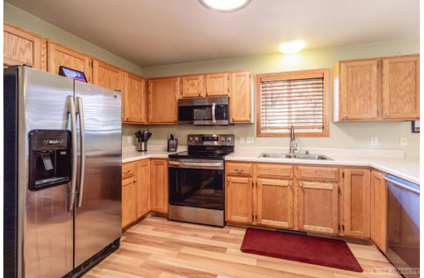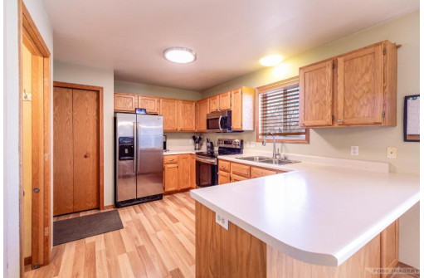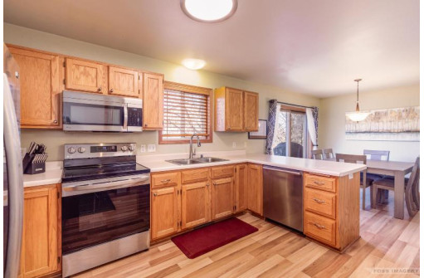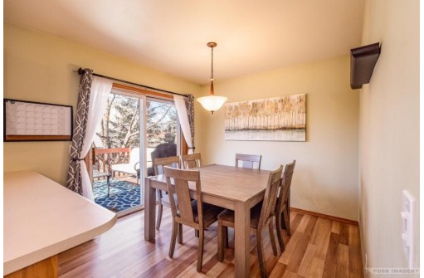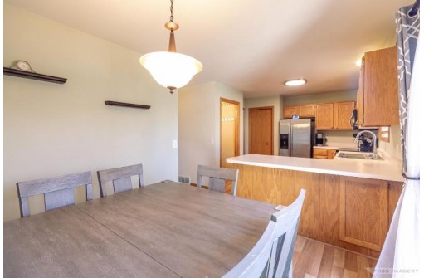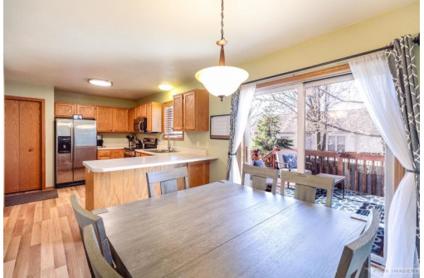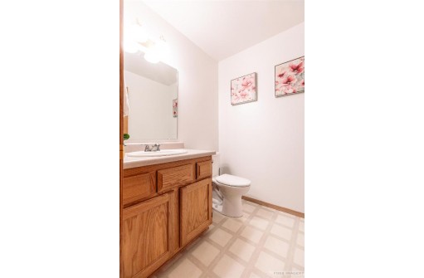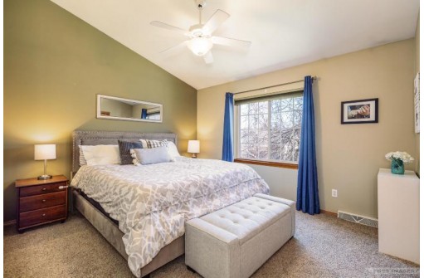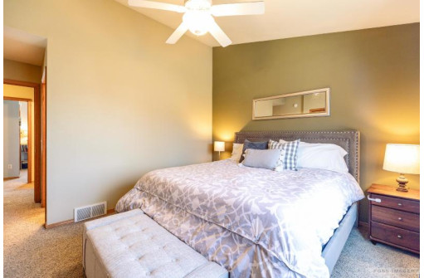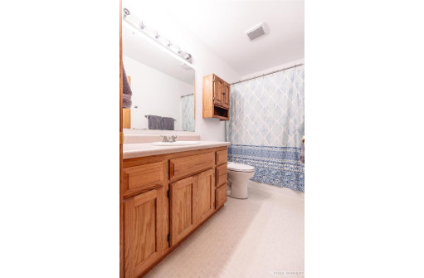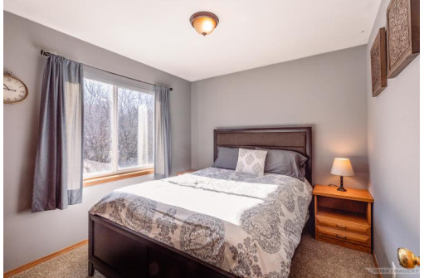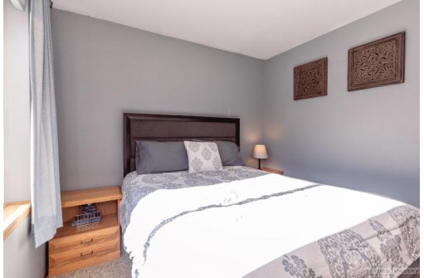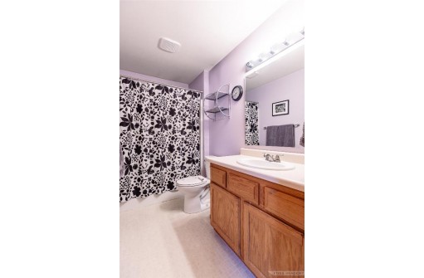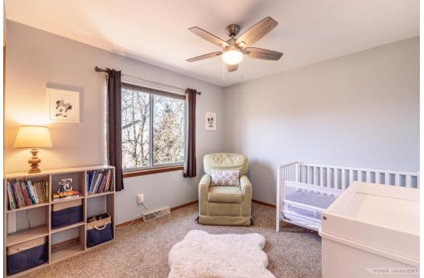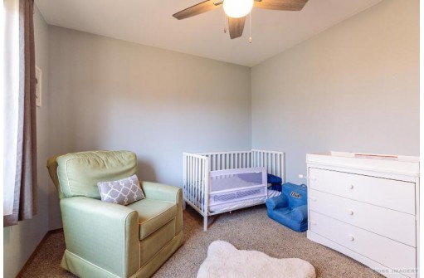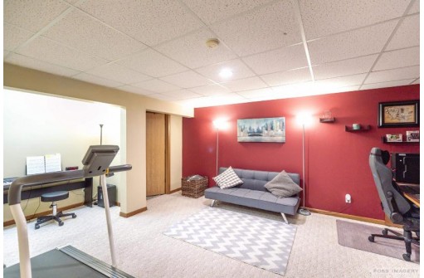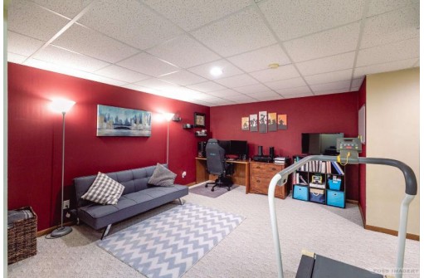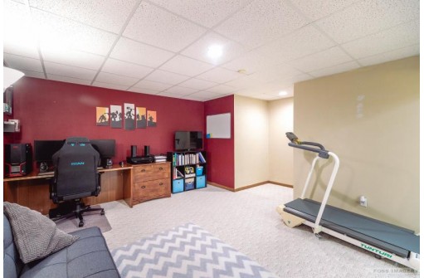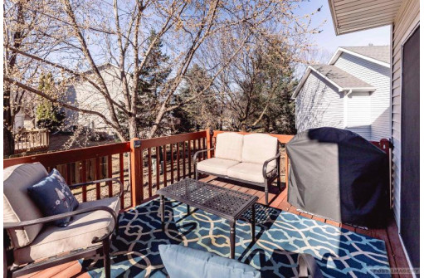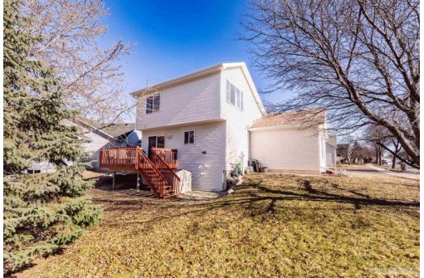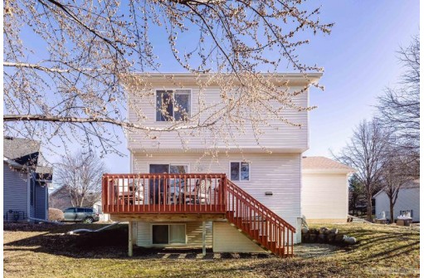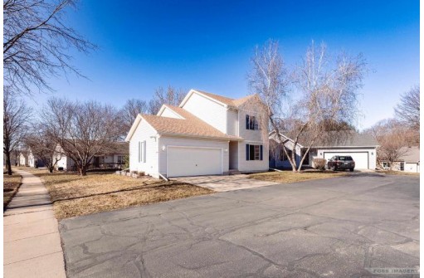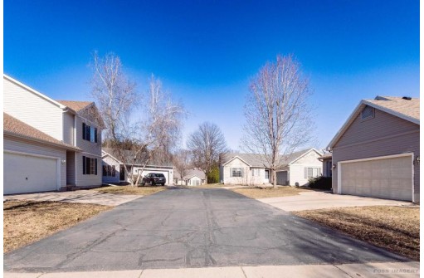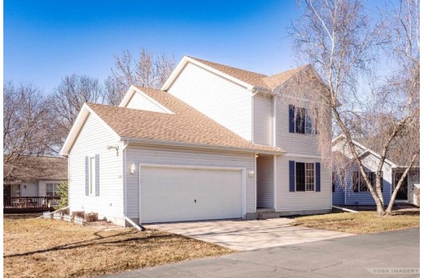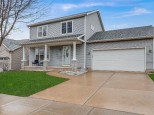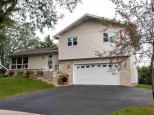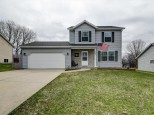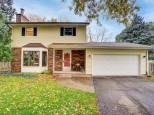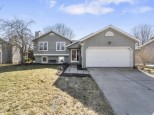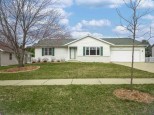Property Description for 5202 Ridge Oak Drive, Madison, WI 53704
Nestled in a serene cul-de-sac, this home offers close proximity to various amenities. The generously sized living room boasts luxurious vinyl floors & large picture window offering an abundance of natural light. Effortless entertaining is facilitated by the seamlessly combined kitchen & dining area. Kitchen is equipped w/ modern stainless-steel appliances, & a sliding patio door off the dining space to an expansive deck and yard. Master bedroom exudes sophistication w/ vaulted ceilings, a walk-in closet, & a full bathroom. Two additional bedrooms share another full bathroom. The finished lower level with a family room adds additional living space, complemented by ample storage. Recent upgrades include a new furnace and central air, ensuring comfort and efficiency.
- Finished Square Feet: 1,548
- Finished Above Ground Square Feet: 1,308
- Waterfront:
- Building Type: 2 story
- Subdivision:
- County: Dane
- Lot Acres: 0.13
- Elementary School: Hawthorne
- Middle School: Sherman
- High School: East
- Property Type: Single Family
- Estimated Age: 1997
- Garage: 2 car, Attached
- Basement: Full, Partially finished, Poured Concrete Foundation
- Style: Colonial
- MLS #: 1971966
- Taxes: $6,073
- Master Bedroom: 11x13
- Bedroom #2: 9x10
- Bedroom #3: 11x10
- Family Room: 13x7
- Kitchen: 9x13
- Living/Grt Rm: 15x13
- Laundry:
- Dining Area: 9x9
