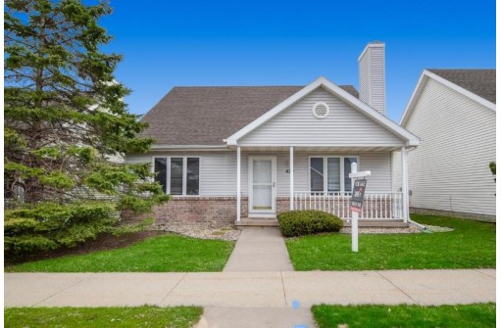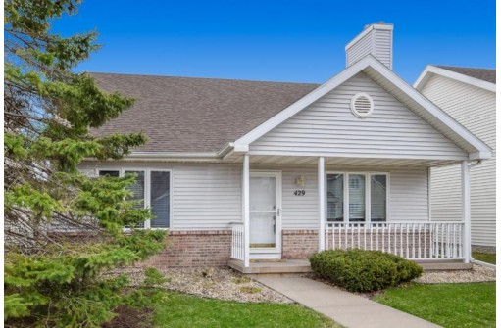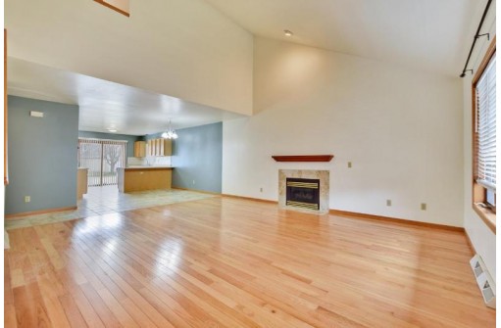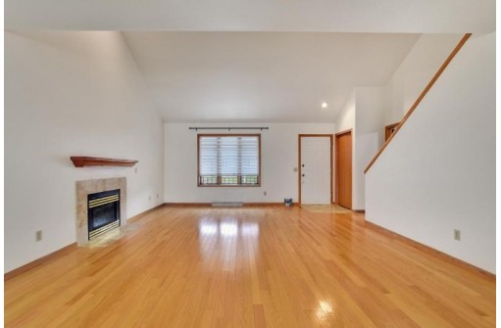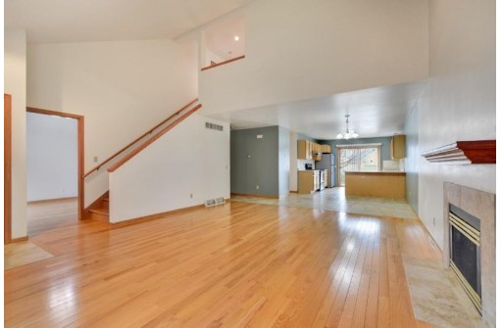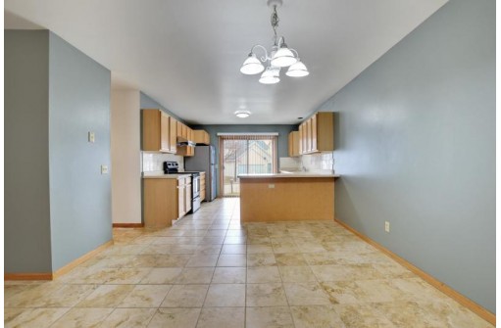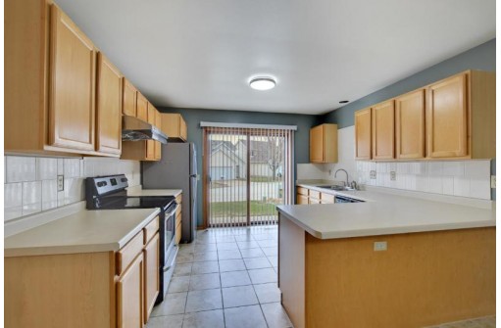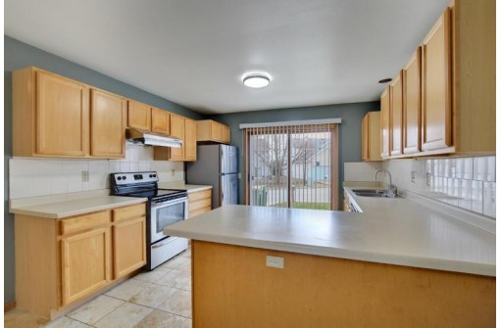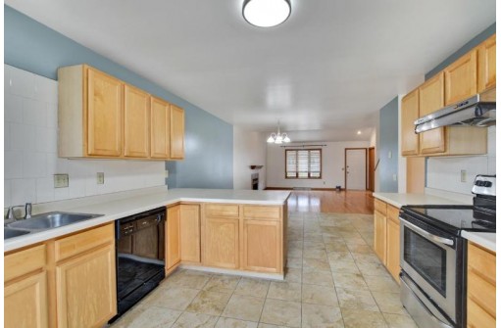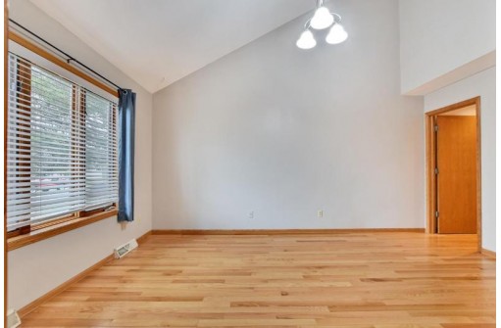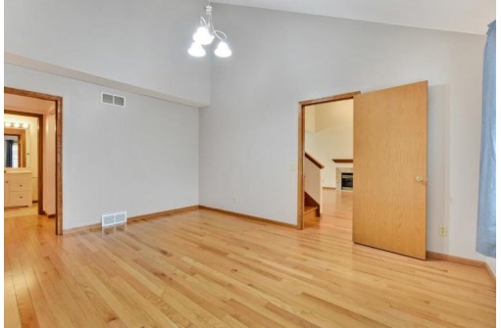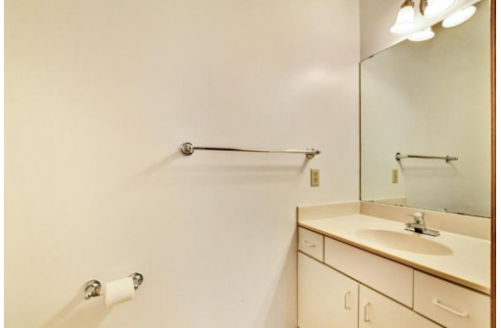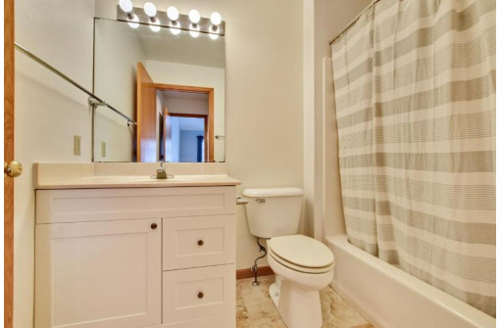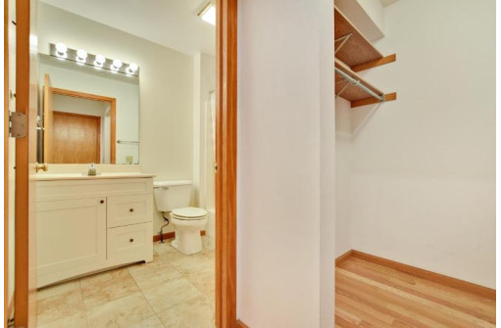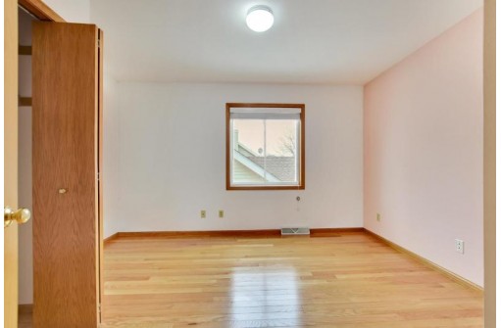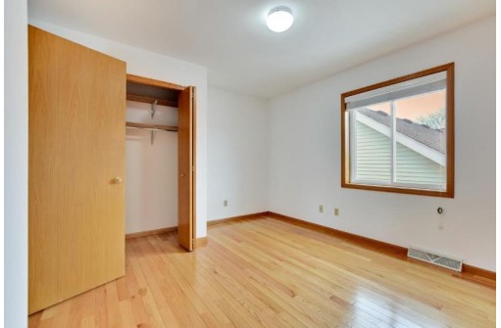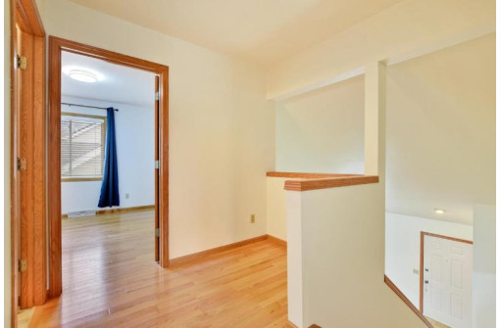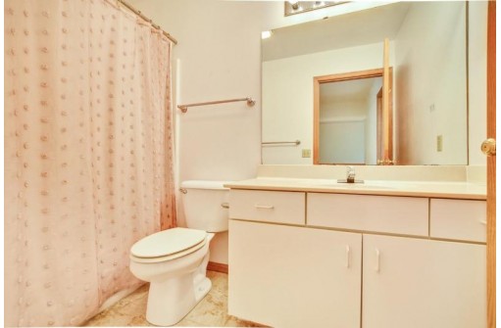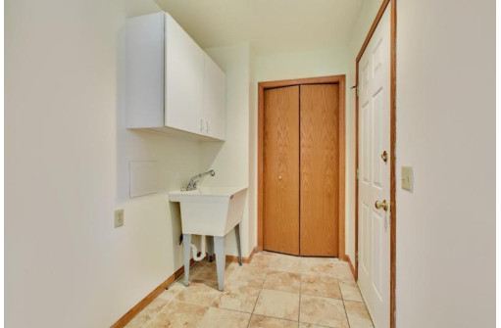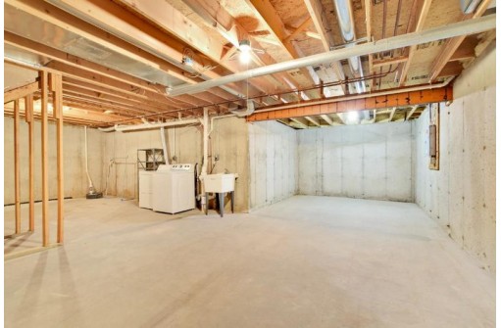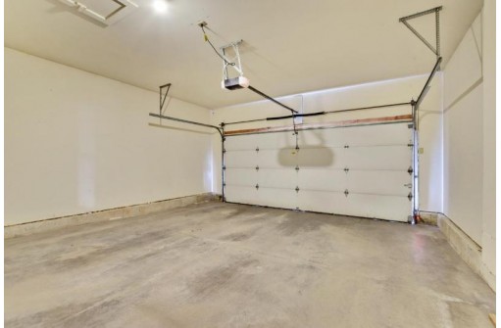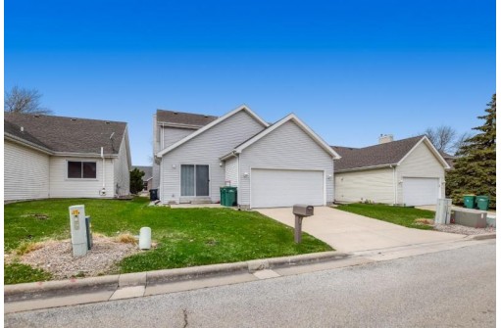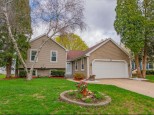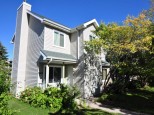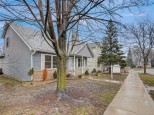Property Description for 429 Cherry Hill Drive, Madison, WI 53717
Welcome to this charming colonial style 3 bdrm 2.5 bath home in popular Hawks Ridge subdivision! The heart of the home has an attractive and functional open-concept layout that connects the kitchen, dinette, and living room with beautiful cathedral ceilings, spacious kitchen features stainless appliances, breakfast bar, ample cabinets, tile backsplash, solid countertop. Main level master bedroom complete with generously-sized walk-in closet and a full bath; upstairs, you will find two more bedrooms, a full bath and ample storages. Fantastic location in a quiet neighborhood within walking distance to parks, stores, restaurants and more. Lawn care, snow and trash removal are included in monthly association fee.
- Finished Square Feet: 1,508
- Finished Above Ground Square Feet: 1,508
- Waterfront:
- Building Type: 2 story
- Subdivision: Hawks Ridge
- County: Dane
- Lot Acres: 0.09
- Elementary School: Stephens
- Middle School: Jefferson
- High School: Memorial
- Property Type: Single Family
- Estimated Age: 1996
- Garage: 2 car, Attached, Opener inc.
- Basement: Full, Poured Concrete Foundation, Sump Pump
- Style: Colonial, Contemporary
- MLS #: 1974234
- Taxes: $5,154
- Laundry:
- Master Bedroom: 12x16
- Bedroom #2: 11x13
- Bedroom #3: 10x13
- Kitchen: 14x12
- Living/Grt Rm: 16x17
