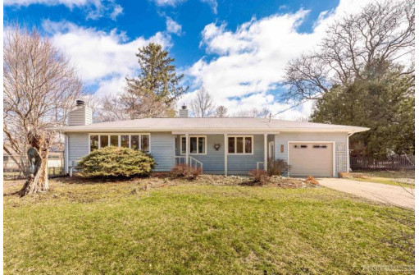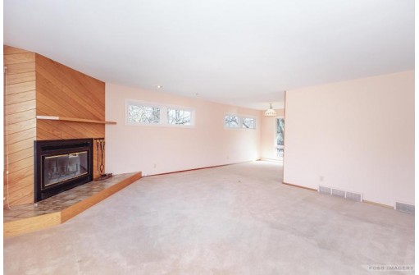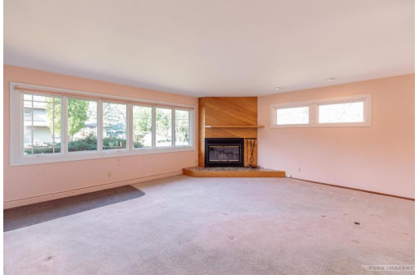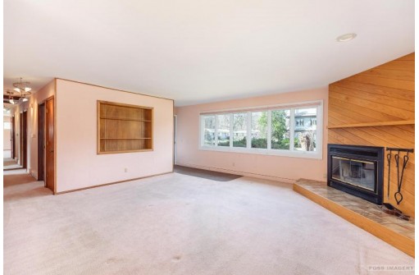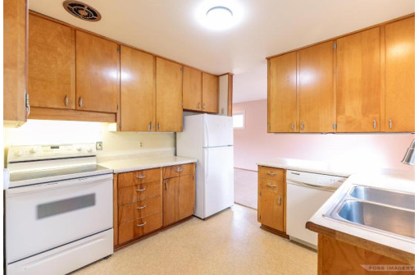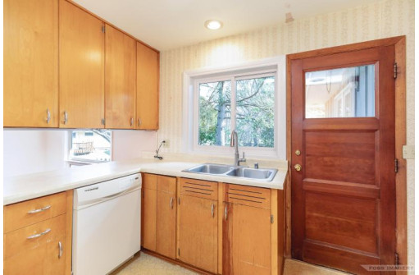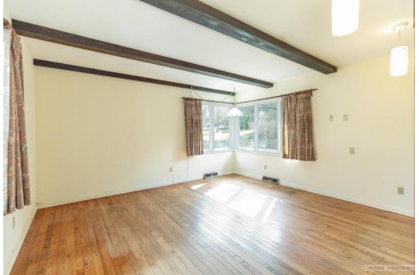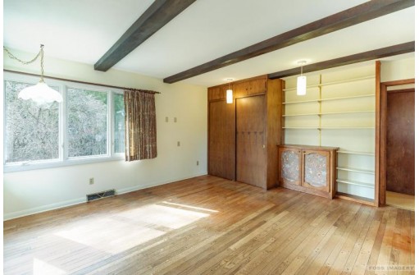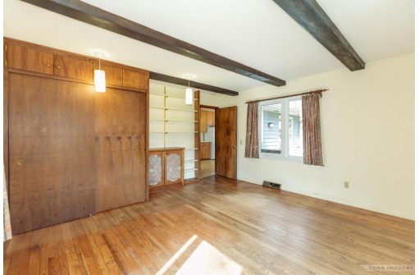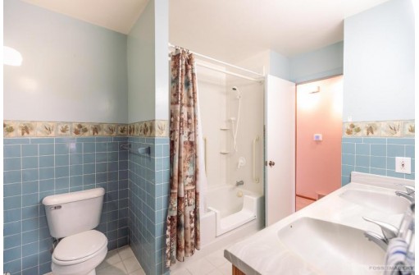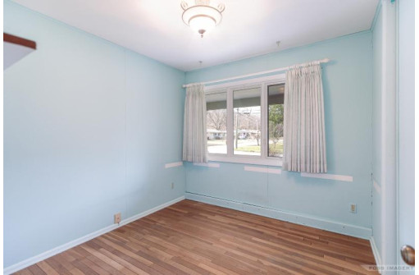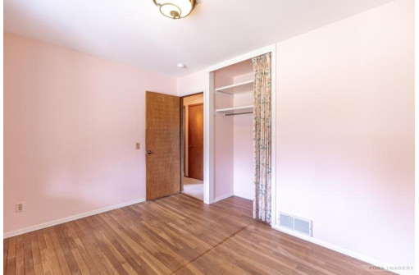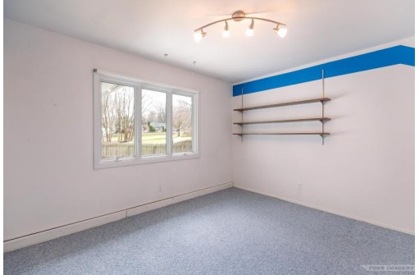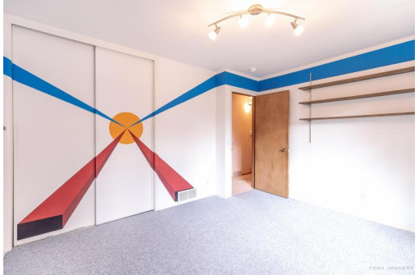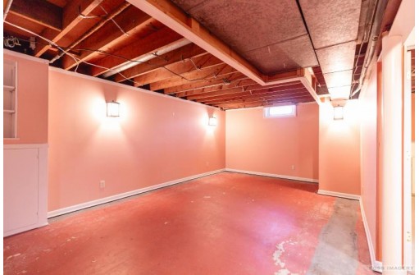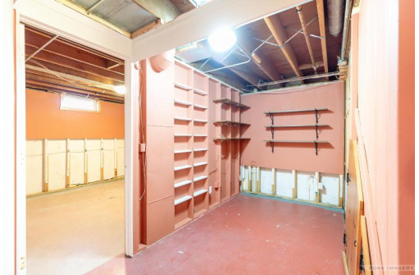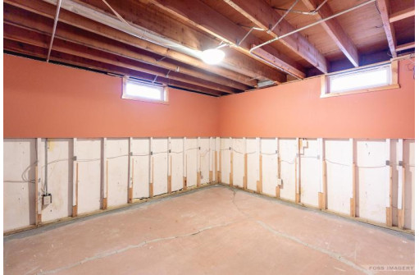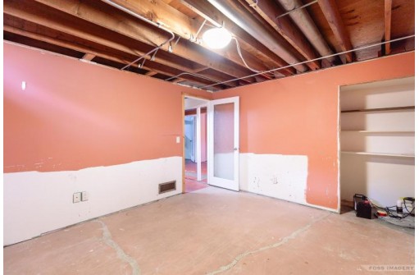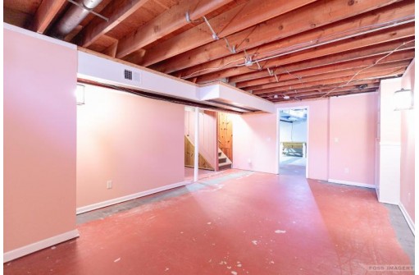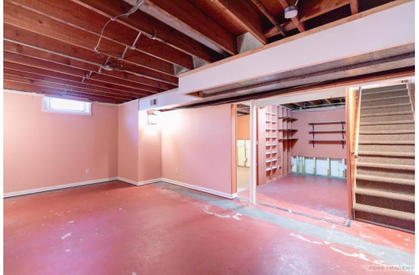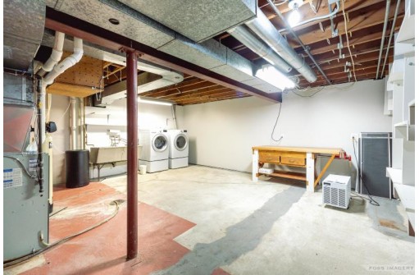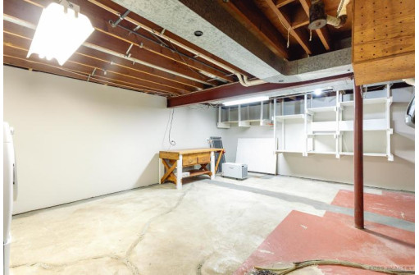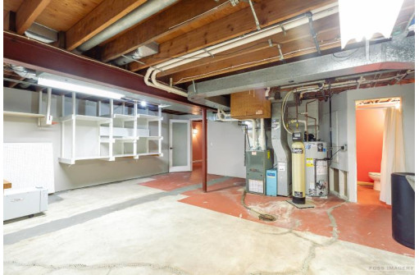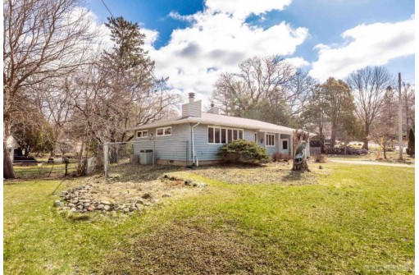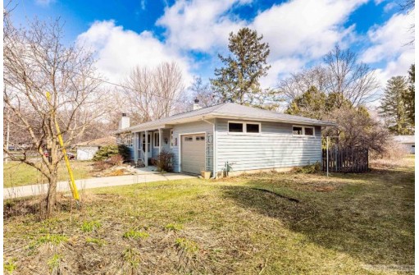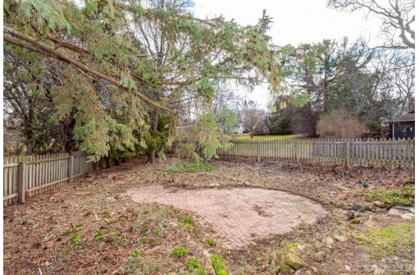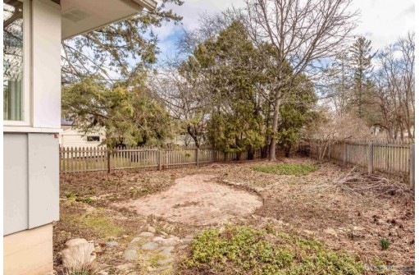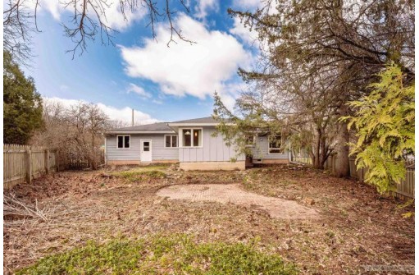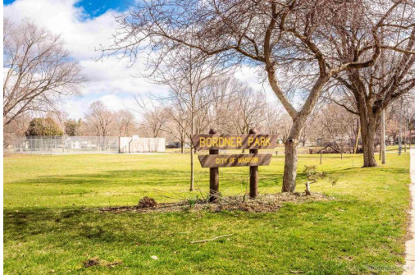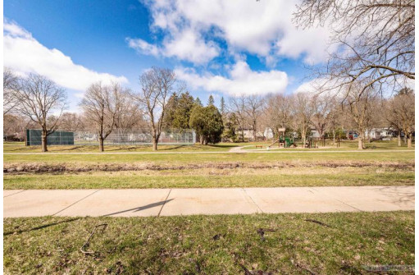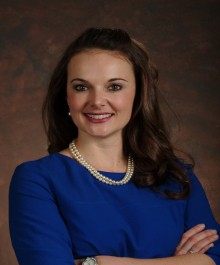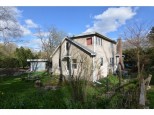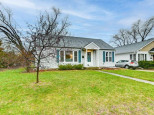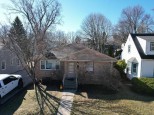Property Description for 217 Bordner Drive, Madison, WI 53705
Nestled in the Crestwood neighborhood, this charming ranch-style home embraces the tranquility of its parkside location. Step into the living room & find a wood-burning fireplace & bookcase. Entertain in the formal dining room, offering views of the private, fenced-in yard. Master bedroom offers built-in bookcases & hardwood floors, while 3 additional bedrooms provide ample space. The main bathroom features a double vanity. Retreat to the partially finished LL, complete w/ a convenient half bath. Updated windows flood the home w/ natural light, enhancing its welcoming ambiance. Outside, dog kennels cater to your furry friends, while a one-car garage offers convenience. With Owen Park just a stroll away & amenities within reach, this home promises a lifestyle of comfort & convenience.
- Finished Square Feet: 1,684
- Finished Above Ground Square Feet: 1,384
- Waterfront:
- Building Type: 1 story
- Subdivision: Crestwood
- County: Dane
- Lot Acres: 0.19
- Elementary School: Crestwood
- Middle School: Jefferson
- High School: Memorial
- Property Type: Single Family
- Estimated Age: 1956
- Garage: 1 car, Attached, Opener inc.
- Basement: Full, Partially finished, Poured Concrete Foundation, Sump Pump
- Style: Ranch
- MLS #: 1973799
- Taxes: $7,309
- Master Bedroom: 15x14
- Bedroom #2: 9x9
- Bedroom #3: 13x11
- Bedroom #4: 9x12
- Family Room: 12x21
- Kitchen: 10x10
- Living/Grt Rm: 18x16
- Dining Room: 9x11
- Laundry:
