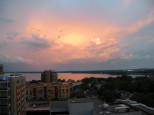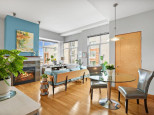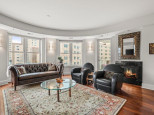Property Description for 123 W Washington Avenue 206, Madison, WI 53703
Stunning architectural masterpiece, meticulously designed w/ exquisite attention to detail. The open floor plan boasts a cozy living room fireplace. The spacious kitchen is adorned w/ ample cabinet space, walk-in pantry, stainless steel appliances, & a breakfast bar for casual dining. A cozy den awaits, complete with built-in bookshelves. The master suite is an oasis of tranquility. Master bath adorned w/ double vanities, a soaking tub, & shower. Step into the expansive walk-in closet w/ custom-built ins that will effortlessly accommodate your stylish wardrobe. Second full bath adds convenience & laundry rm offers practicality. Hardwood floors throughout the main living spaces. Every nook and cranny reveals stunning details that elevate the aesthetic appeal of this architectural marvel.
- Finished Square Feet: 1,629
- Finished Above Ground Square Feet: 1,629
- Waterfront:
- Building: The Loraine
- County: Dane
- Elementary School: Franklin/Randall
- Middle School: Hamilton
- High School: West
- Property Type: Condominiums
- Estimated Age: 2004
- Parking: 1 space assigned, Attached, Heated, Opener inc, Underground
- Condo Fee: $575
- Basement: None, Poured concrete foundatn
- Style: Garden (apartment style)
- MLS #: 1964004
- Taxes: $8,574
- Master Bedroom: 13x17
- Kitchen: 11x9
- Living/Grt Rm: 13x15
- Dining Room: 13x10
- DenOffice: 17x8
- Laundry: 5x6






























































