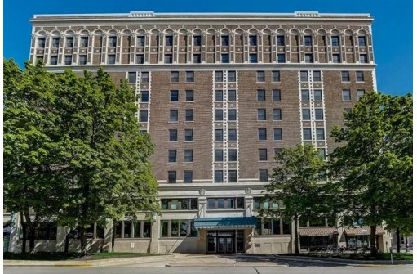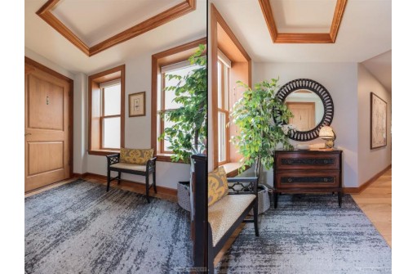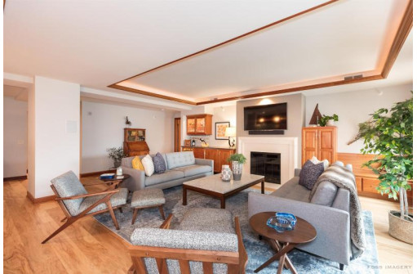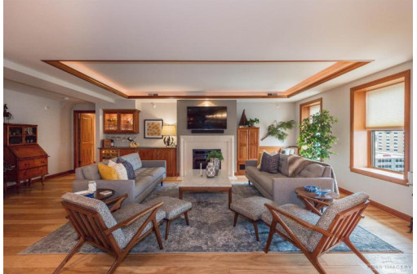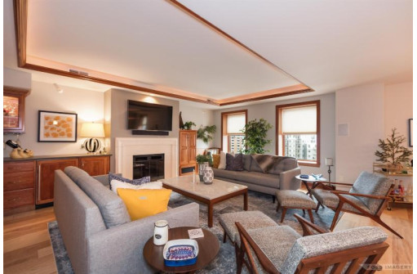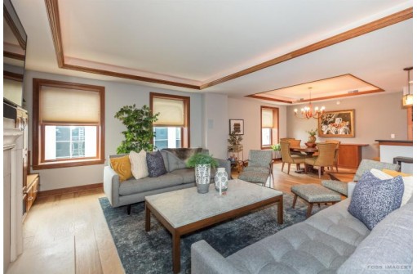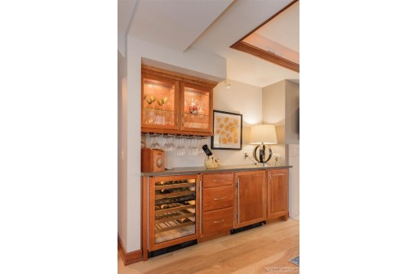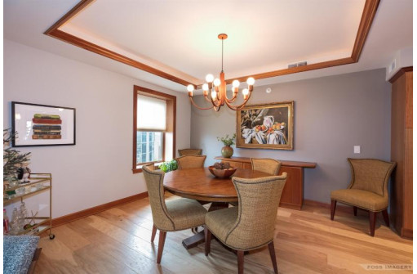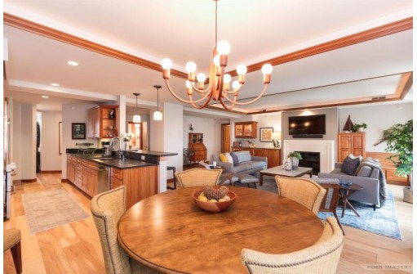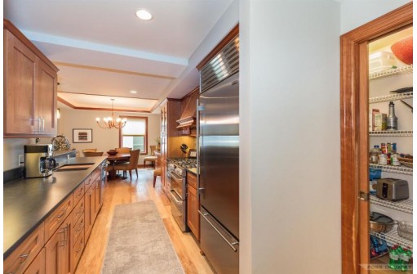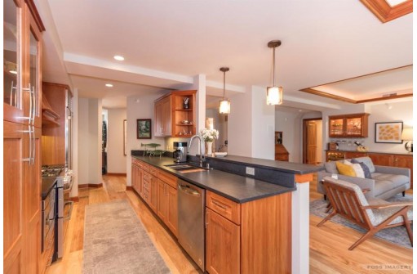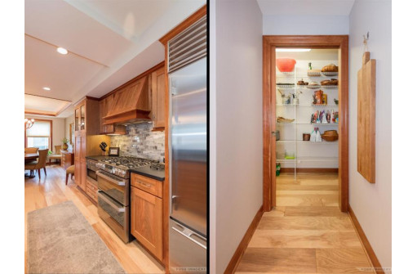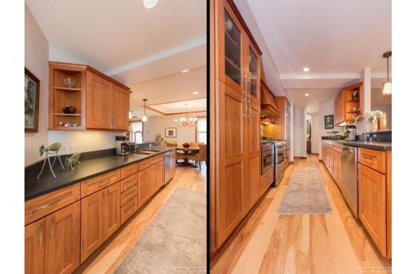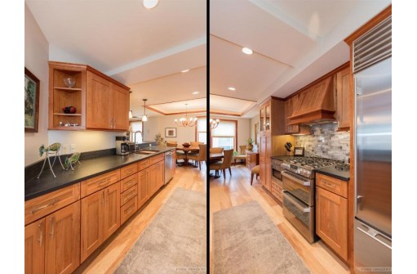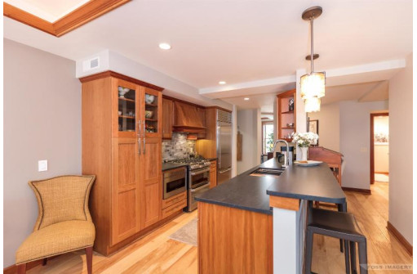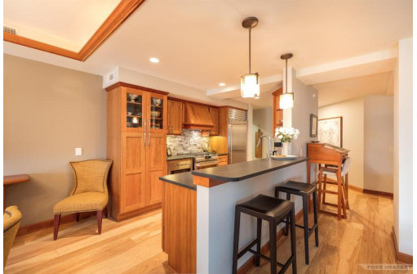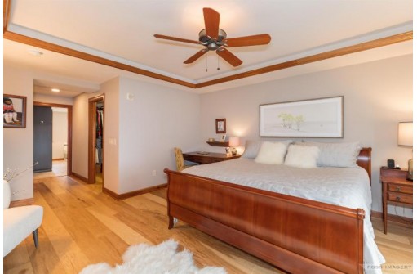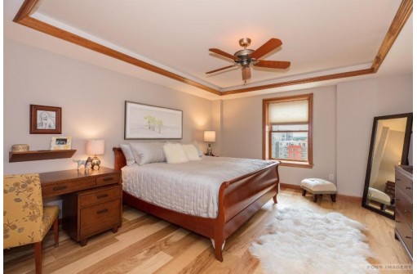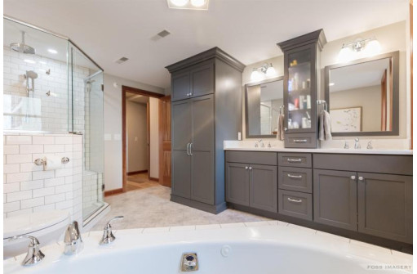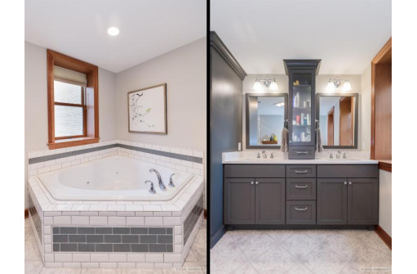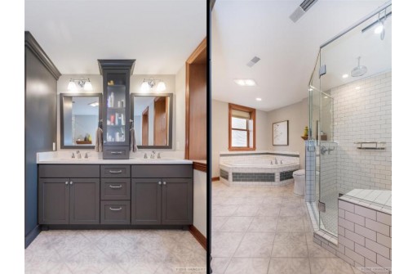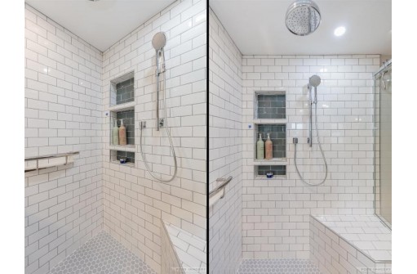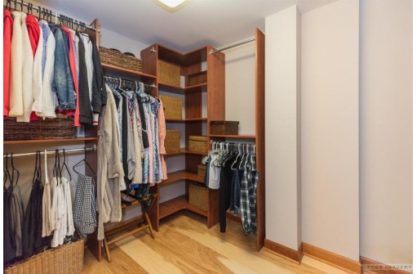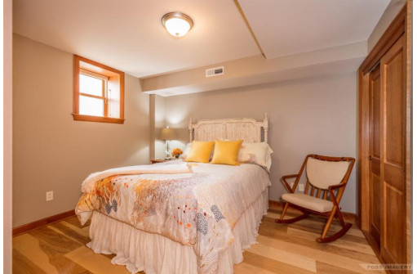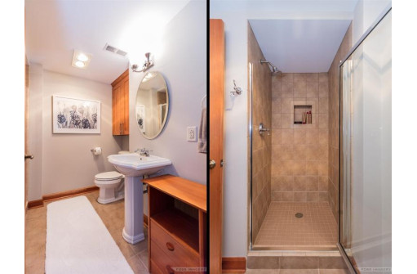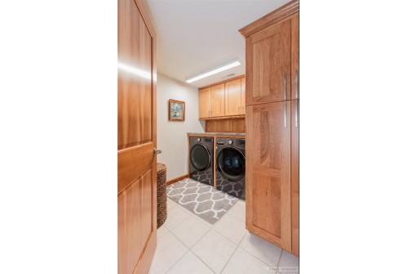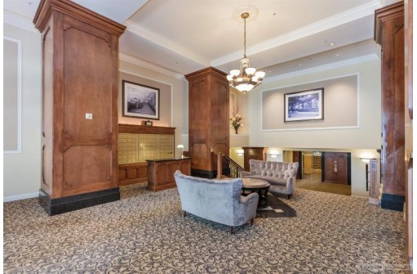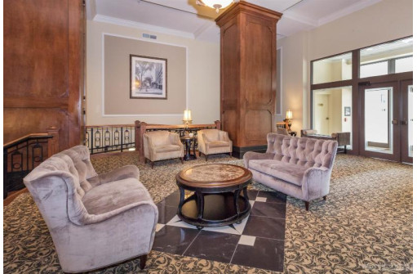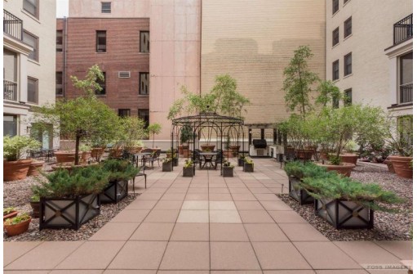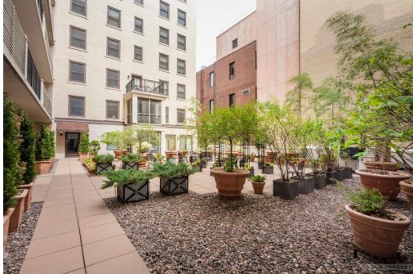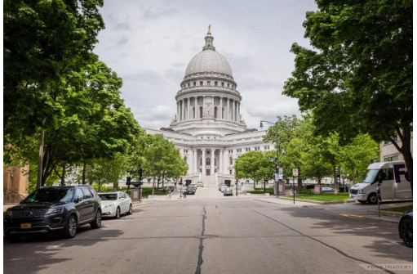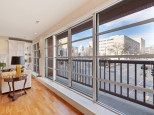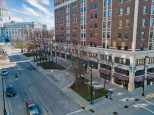Property Description for 123 W Washington Ave 801, Madison, WI 53703
Stunning corner unit on the 8th floor in the historic Loraine building offers downtown living at its finest. Located steps off the Capitol Square, enjoy the community & culture of active Madison living. This condominium has been completely remodeled. Living area has a stone surround fireplace, built-in stereo cabinet with bench, wine refrigerator & under cabinet refrigerator, lighted tray ceiling. Gourmet kitchen w/ soapstone countertops, snack bar, cherry cabinets, gas cooktop, double oven, Sub-Zero refrigerator, & walk-in pantry. Spacious dining room w/ lighted tray ceiling. Master suite has a custom walk-in closet, whirlpool, shower w/ dual heads & double vanity. Laundry room has a granite folding table & cabinets. Second bedroom with a 3/4 bathroom. Hickory wood floors throughout.
- Finished Square Feet: 2,031
- Finished Above Ground Square Feet: 2,031
- Waterfront:
- Building: The Loraine
- County: Dane
- Elementary School: Franklin/Randall
- Middle School: Hamilton
- High School: West
- Property Type: Condominiums
- Estimated Age: 2004
- Parking: 1 space assigned, Heated, Opener inc, Underground
- Condo Fee: $540
- Basement: None
- Style: End Unit, Garden (apartment style)
- MLS #: 1935143
- Taxes: $13,966
- Master Bedroom: 16x14
- Bedroom #2: 10x12
- Kitchen: 9x13
- Living/Grt Rm: 15x25
- Dining Room: 12x11
- Laundry: 8x7
