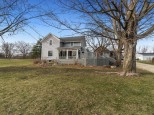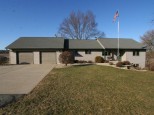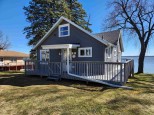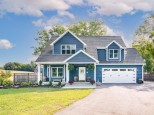Property Description for 81 Indian Tr, Edgerton, WI 53534
Custom-built home on private wooded .40 acre lot with deeded access and pier rights to Lake Koshkonong! Quality craftsmanship and attention to detail are evident throughout. Spectacular two story great room features a floor to ceiling stone fireplace, and grand staircase to the large open loft above. Spacious primary suite on the main floor has dual walk-in closets and custom tiled shower. 3 bedrooms upstairs all feature walk-in closets. Gourmet kitchen includes stainless appliances, solid surface counters and high end cabinets. Great set-up in lower with large family/rec room, new full bath, plus game and exercise rooms. Large deck overlooks recently fenced yard and new decorative concrete patio. Close to I90. Short commute to Madison/Janesville. And just a few minutes walk to the beach!
- Finished Square Feet: 3,600
- Finished Above Ground Square Feet: 2,700
- Waterfront: Has access rght- no frntg, On a lake
- Building Type: 1 1/2 story
- Subdivision: Indian Heights
- County: Dane
- Lot Acres: 0.4
- Elementary School: Edgerton Community
- Middle School: Edgerton
- High School: Edgerton
- Property Type: Single Family
- Estimated Age: 2006
- Garage: 2 car, Attached, Opener inc.
- Basement: 8 ft. + Ceiling, Full, Full Size Windows/Exposed, Partially finished, Poured Concrete Foundation, Radon Mitigation System, Sump Pump
- Style: Colonial, Contemporary
- MLS #: 1944312
- Taxes: $6,301
- Master Bedroom: 16x15
- Bedroom #2: 20x11
- Bedroom #3: 12x11
- Bedroom #4: 12x11
- Family Room: 32x14
- Kitchen: 17x13
- Living/Grt Rm: 17x17
- Rec Room: 18x17
- DenOffice: 13x11
- Laundry: 10x6
- Dining Area: 10x10
- Loft: 15x13




































































































































