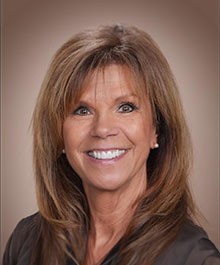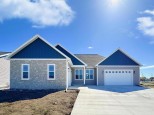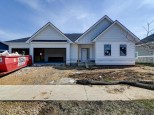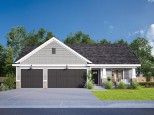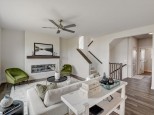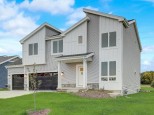Property Description for 6673 Royal View Dr, DeForest, WI 53532
An open concept home built in 2021 is a modern and spacious living space with an airy and bright feel. As you step into the home, you'll be greeted by a large living room, dining room, and kitchen all seamlessly flowing into one another without any walls separating them. The kitchen is a chef's dream with modern appliances, you'll love the 9ft' island, ample cabinet space & walk-in pantry. The home boasts three bedrooms, all located on the main floor. Master suite offers tray ceilings, dual vanity, beautiful tile shower & WIC w/ window! Unfinished basement with the opp. to add so much more sq/ft, bedrooms, bath, bar, workout room, etc! 3 car garage w/ MQ. Overall, this open concept home with three bedrooms and two full bathrooms is a perfect blend of modern style and comfortable living.
- Finished Square Feet: 1,933
- Finished Above Ground Square Feet: 1,933
- Waterfront:
- Building Type: 1 story
- Subdivision: Bear Tree Farms
- County: Dane
- Lot Acres: 0.28
- Elementary School: Windsor
- Middle School: Deforest
- High School: Deforest
- Property Type: Single Family
- Estimated Age: 2021
- Garage: 3 car, Attached, Opener inc.
- Basement: 8 ft. + Ceiling, Full, Full Size Windows/Exposed, Stubbed for Bathroom, Sump Pump
- Style: Ranch
- MLS #: 1950215
- Taxes: $184
- Master Bedroom: 15x14
- Bedroom #2: 11x11
- Bedroom #3: 12x12
- Kitchen: 13x12
- Living/Grt Rm: 18x17
- Dining Room: 12x11

















































