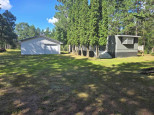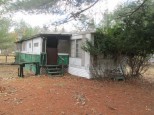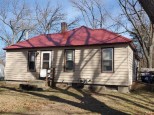WI > Adams > Friendship > 1708 Brookridge Road
Property Description for 1708 Brookridge Road, Friendship, WI 53934
Come enjoy peace and quiet, except for the chirping of the birds, at this 2 bedroom, 1 bath singe wide mobile home. Located on a dead end road, this move in ready home has so much to offer. Open concept main living area for easy entertaining, main floor laundry, an amazing amount of natural light! Relax on the front deck, enjoy a smore by the firepit or throw in your fishing line and catch a trout on your private frontage on Little Roche A Cri Creek. 2 sheds for some outdoor storage. No government loans
- Finished Square Feet: 576
- Finished Above Ground Square Feet: 576
- Waterfront: Channel, Has actual water frontage, Stream/Creek
- Building Type: Manufactured w/ Land
- Subdivision: Shady Brooke
- County: Adams
- Lot Acres: 1.5
- Elementary School: Call School District
- Middle School: Call School District
- High School: Call School District
- Property Type: Single Family
- Estimated Age: 1999
- Garage: None
- Basement: None
- Style: Ranch
- MLS #: 1957393
- Taxes: $706
- Master Bedroom: 10x10
- Bedroom #2: 10x9
- Kitchen: 10x9
- Living/Grt Rm: 10x13
- Laundry: 5x5





































