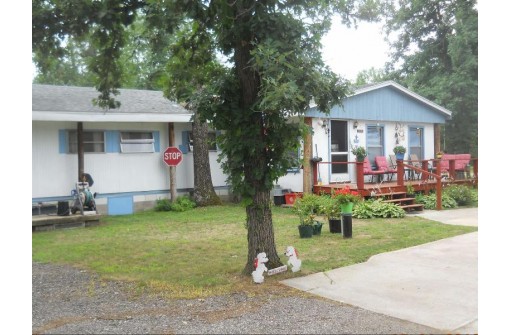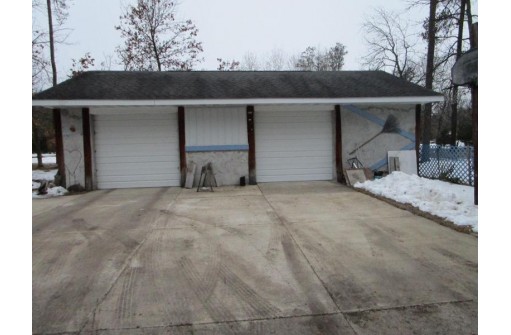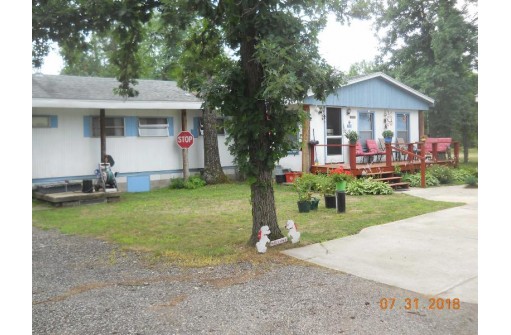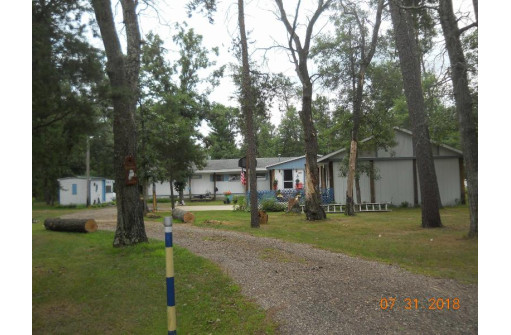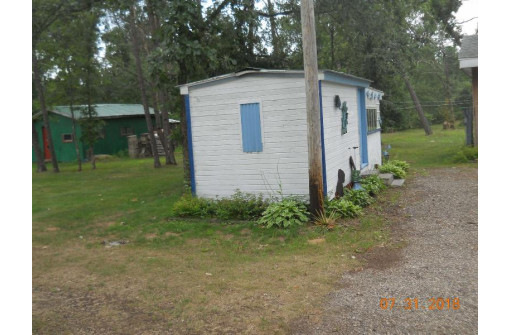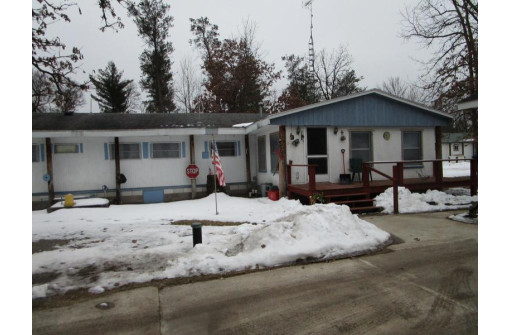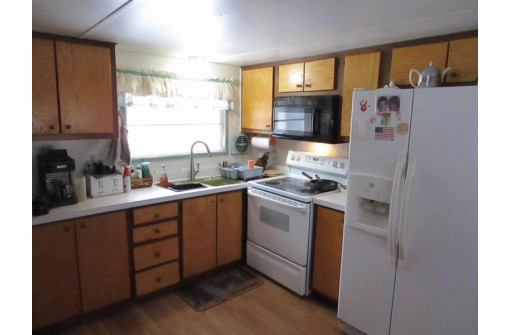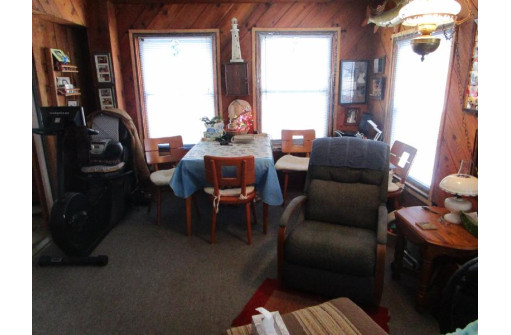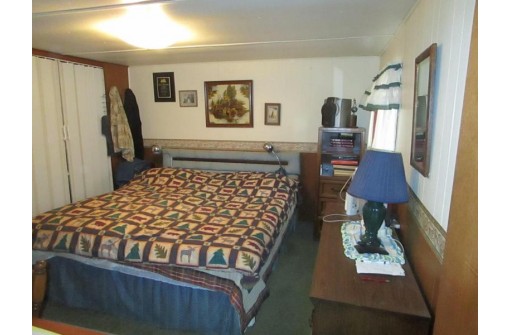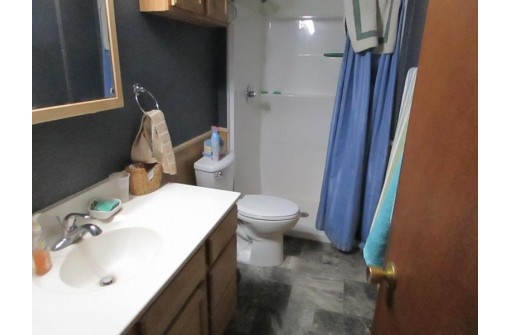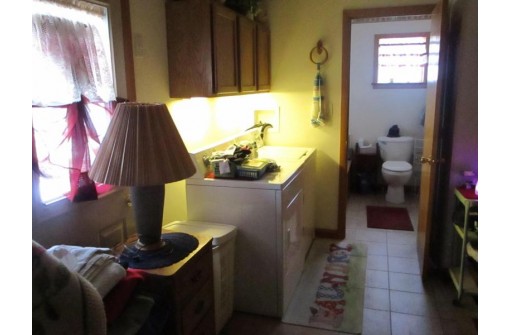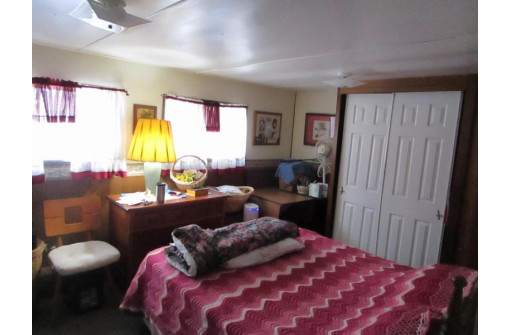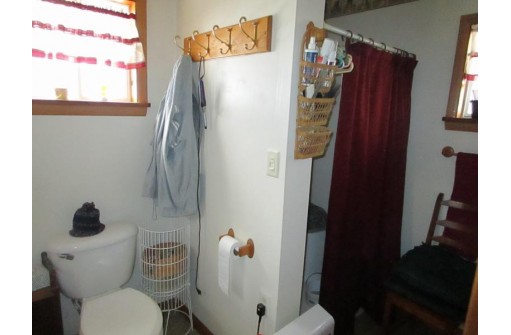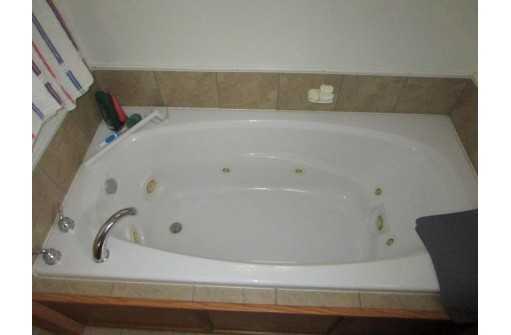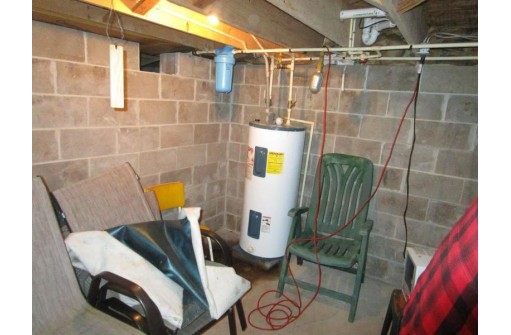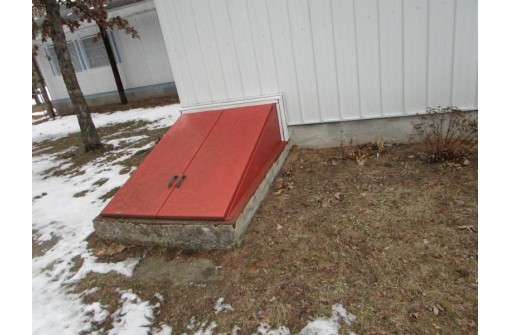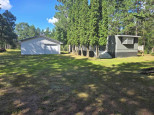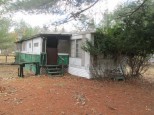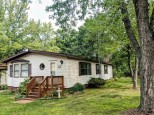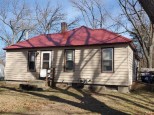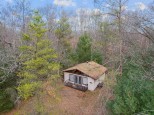WI > Adams > Friendship > 1139 A S Buttercup Ct
Property Description for 1139 A S Buttercup Ct, Friendship, WI 53934
Here is the home you have been waiting for! Quiet and out in the woods, well maintained and very well taken care of. This Singe Wide mobile home has many amenities. Addition includes large laundry room and Large bath room with walk in shower and Jetted tub. Large 40 x 24 garage for all your toys and vehicles. Partial 10 x 10 basement. This is a must see property!
- Finished Square Feet: 1,418
- Finished Above Ground Square Feet: 1,418
- Waterfront:
- Building Type: Manufactured w/ Land
- Subdivision: Green Acres
- County: Adams
- Lot Acres: 0.76
- Elementary School: Adams-Friendship
- Middle School: Adams-Friendship
- High School: Adams-Friendship
- Property Type: Single Family
- Estimated Age: 1972
- Garage: 2 car, Detached, Garage Door > 8 ft
- Basement: Block Foundation, Outside entry only, Partial
- Style: Other
- MLS #: 1951362
- Taxes: $530
- Master Bedroom: 13x13
- Bedroom #2: 11x10
- Family Room: 24x12
- Kitchen: 13x10
- Living/Grt Rm: 20x13
- Laundry: 12x11
