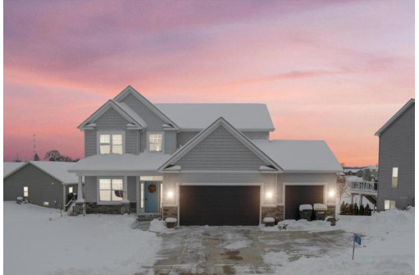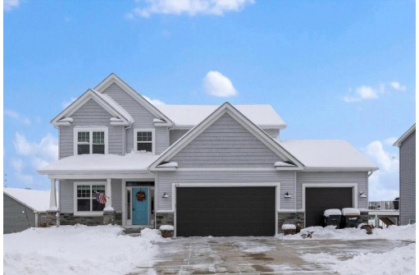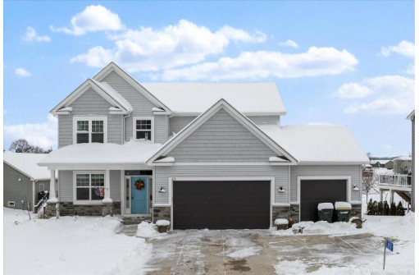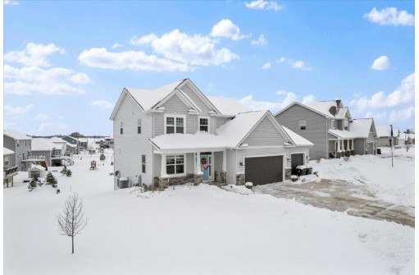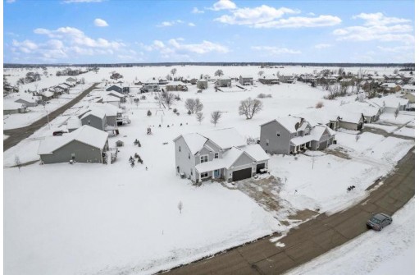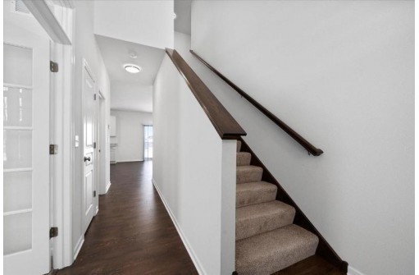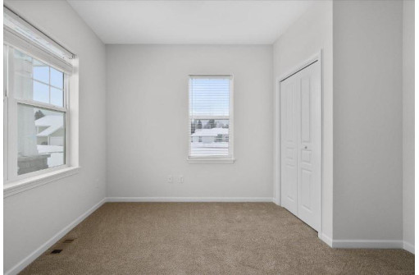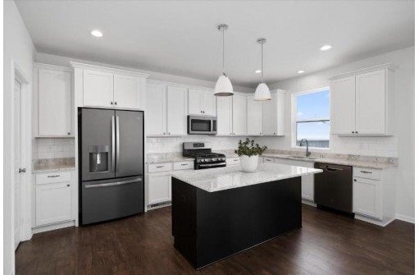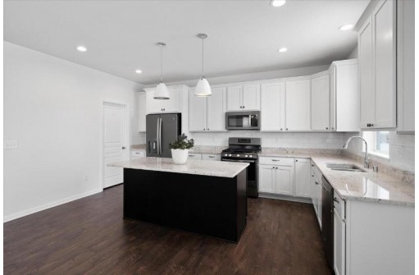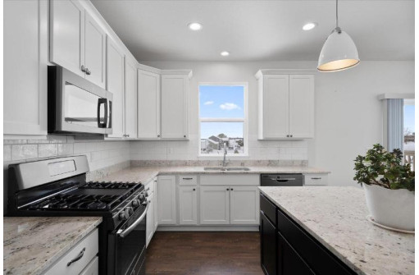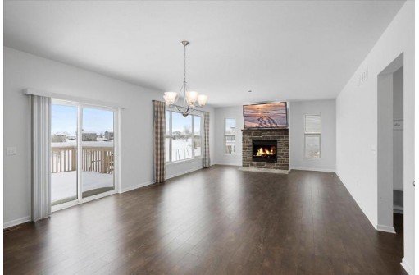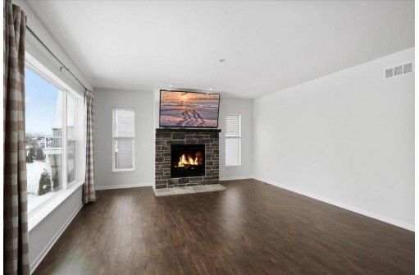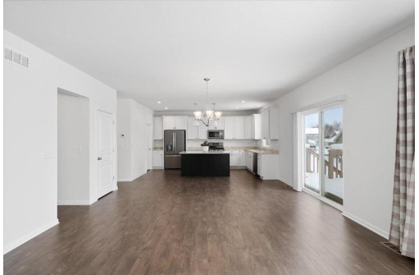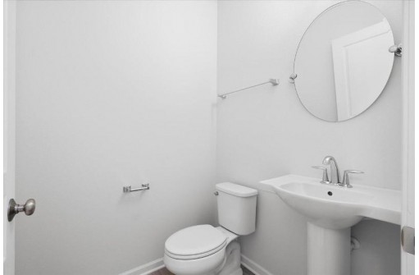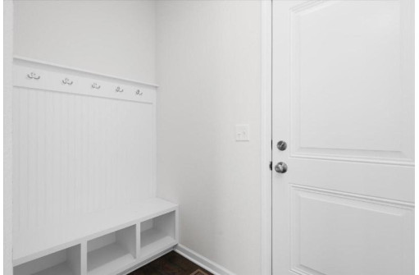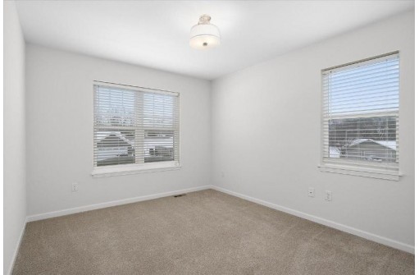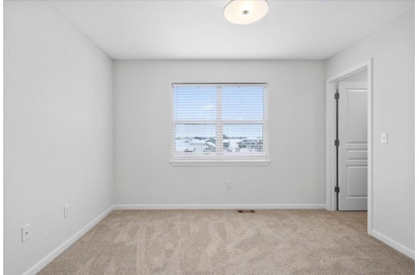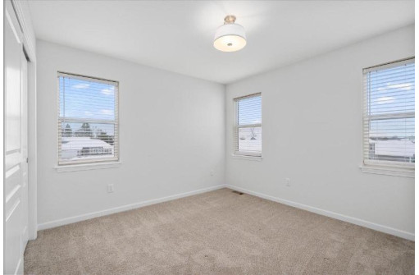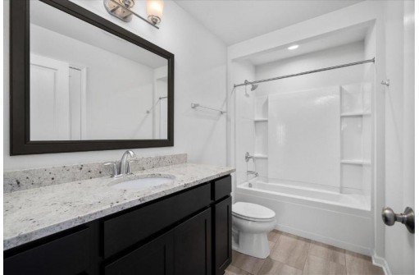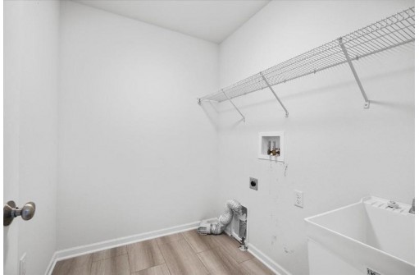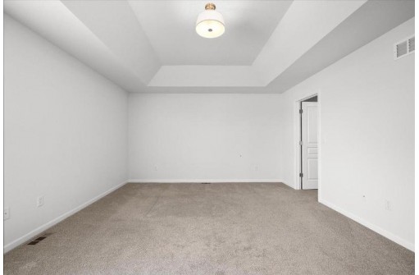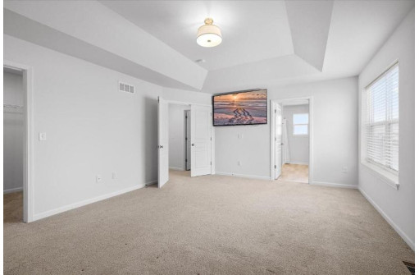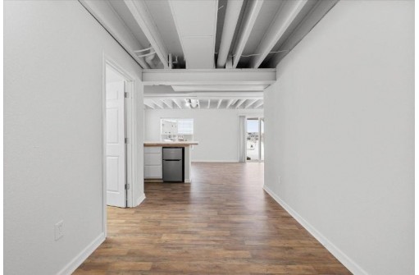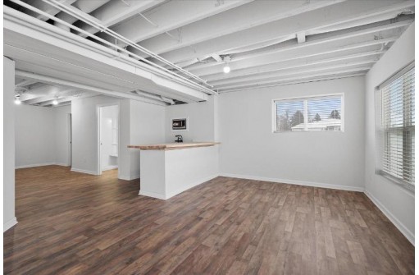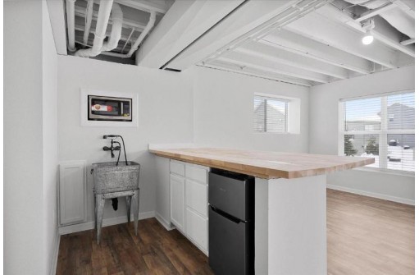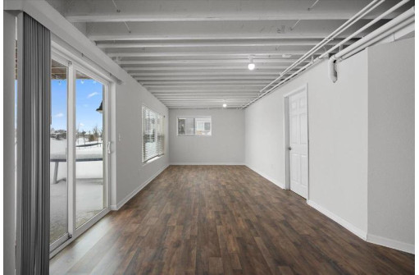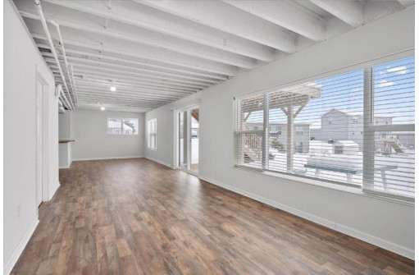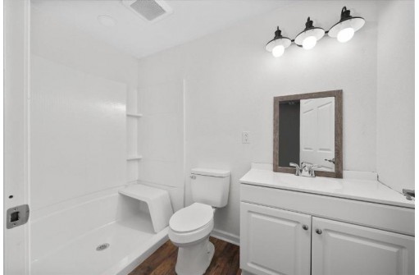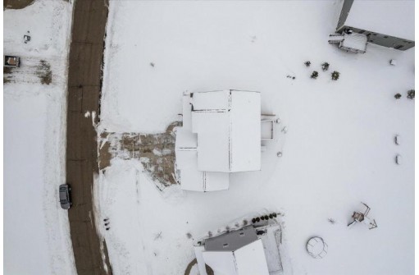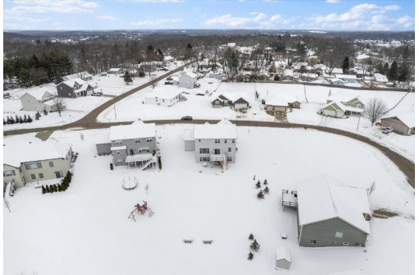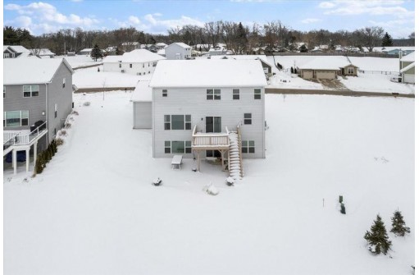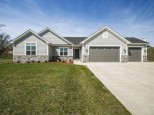WI > Kenosha > Twin Lakes > 213 Wisconsin Avenue
Property Description for 213 Wisconsin Avenue, Twin Lakes, WI 53181
Absolutely Stunning! Why Build? Just Like New! Covered Front Porch! 2-Story Foyer! Convenient 1st Floor Den With Double French Door Entry! Dream Kitchen With Breakfast Bar Island, Pendant Lights, Tile Backsplash, Ge Stainless Steel Appliances, Upgraded Countertops, Walk-In Pantry And Separate Eating Area With Slider To Massive Custom Deck With Tranquil Views Of Pond! Cozy Living Room With Stone Fireplace And Picture Window With Great Views! Large Master Bedroom With Tray Ceiling, Walk-In Closet And Private Bath With Dual Sink Vanity And Walk-In Shower! Gracious Size Secondary Bedrooms! Huge Finished Walkout Basement With Full Bath, Rec Room And Entertainment Bar! Extra Tall Garage Ceiling Height! No Hoa Dues! Awesome Neighborhood! Priced To Sell! No Work Needed Here!
- Finished Square Feet: 3,259
- Finished Above Ground Square Feet: 2,347
- Waterfront: View of Water
- Building Type:
- Subdivision:
- County: Kenosha
- Lot Acres: 0.0
- Elementary School: Lakewood
- Middle School:
- High School: Wilmot
- Property Type: Single Family
- Estimated Age: 0
- Garage: 3 Car, Attached, Opener Included
- Basement: Finished, Full, Full Size Windows, Poured Concrete, Radon Mitigation System, Walk Out/Outer Door
- Style: 2 Story
- MLS #: 1862903
- Taxes: $8,981
- PrimaryBedroom:
- Bedroom #2:
- Bedroom #3:
- Bedroom #4:
- Recreation:
- Kitchen:
- Living/Grt Rm:
- Dining Room:
- StudyLibDen:
- Bonus Room:
