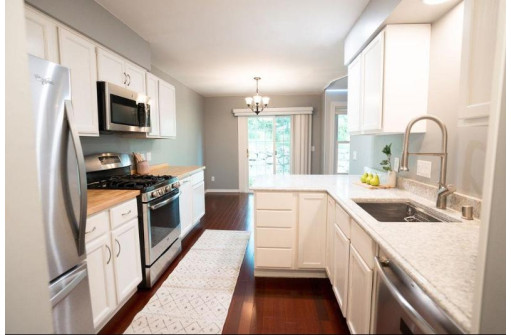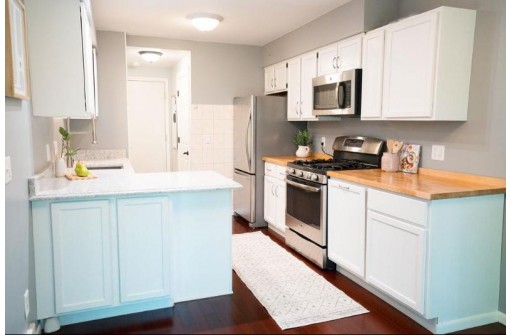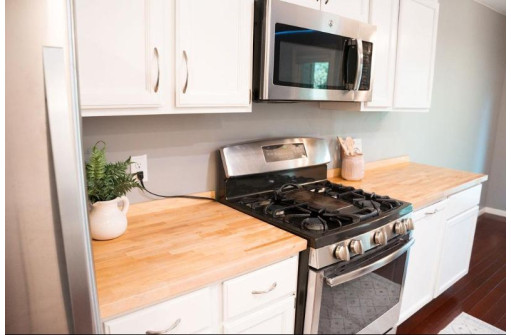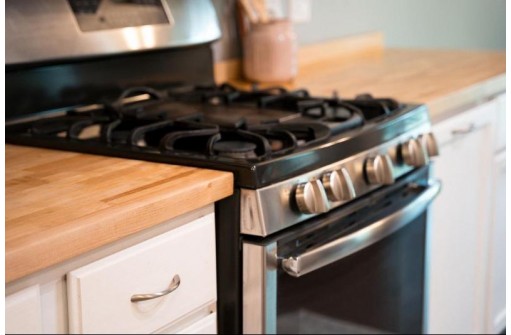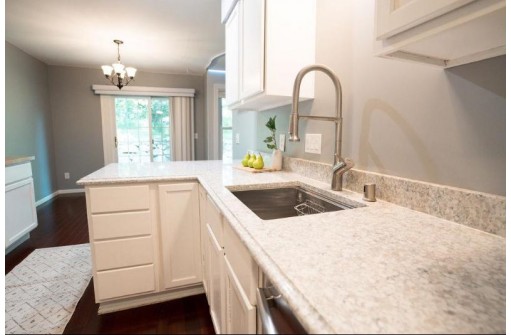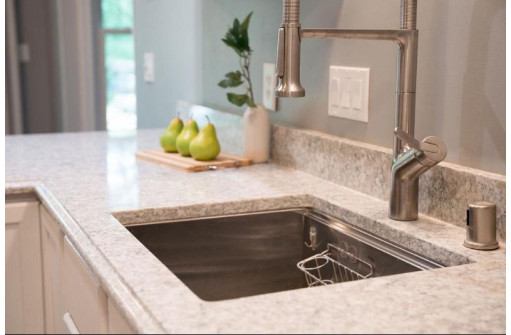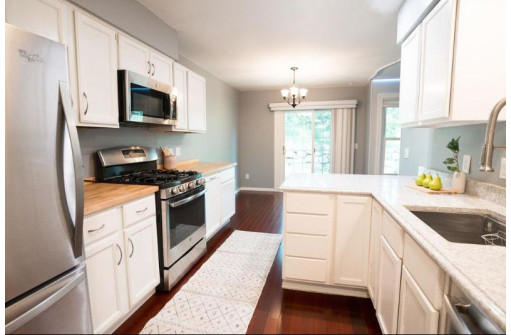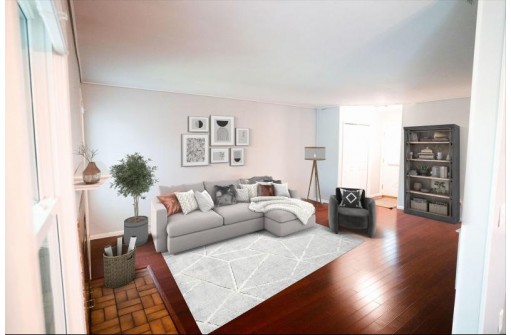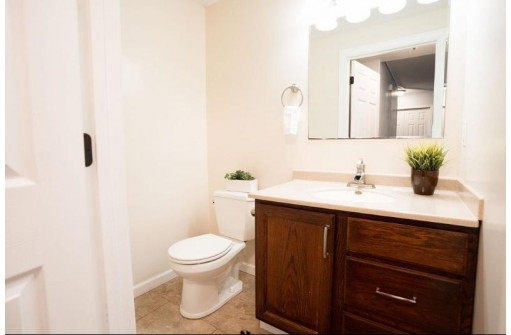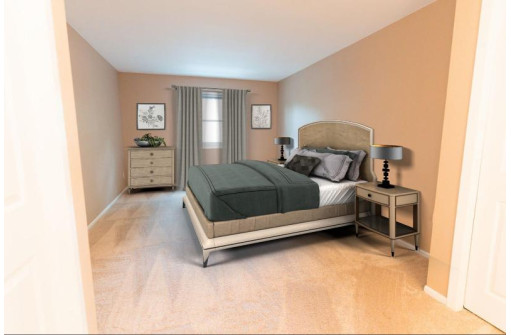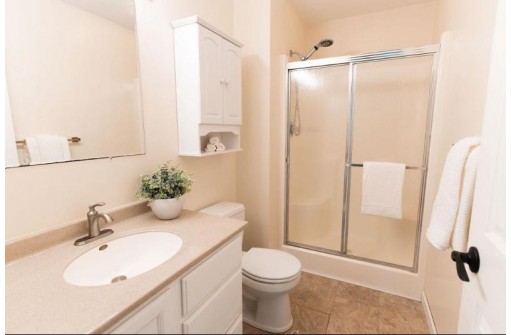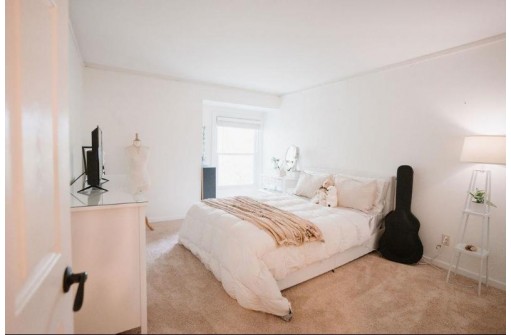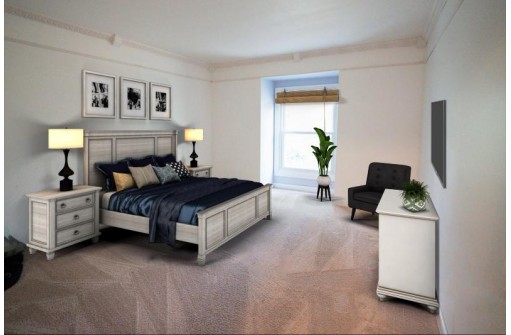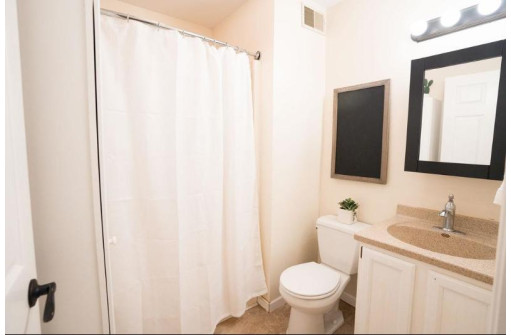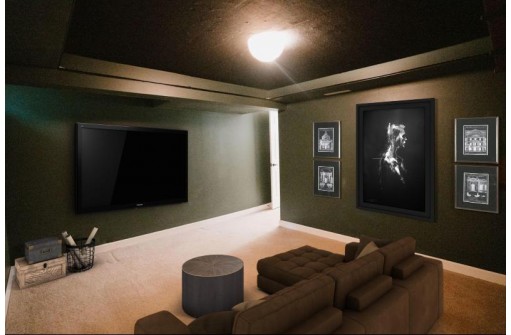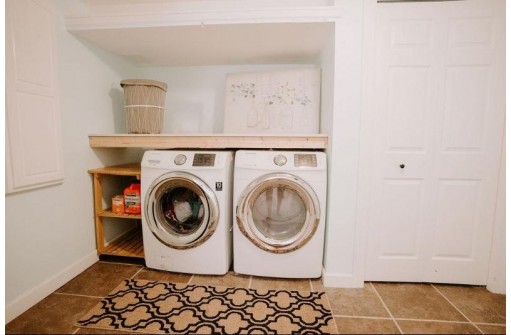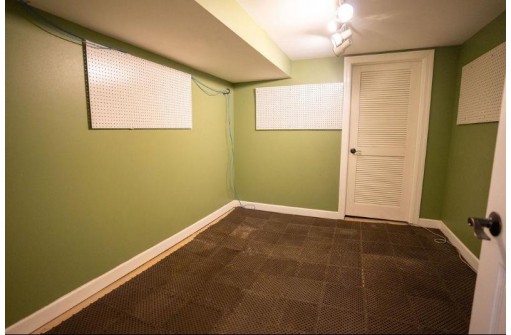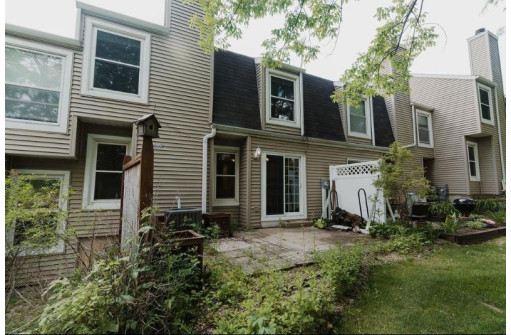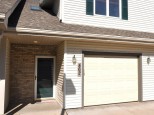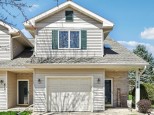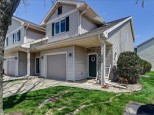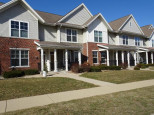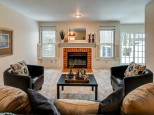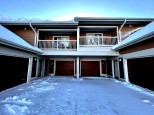Property Description for 879 Hemlock Drive, Verona, WI 53593
Showings start Thursday 6/8! Check out this fantastic 3 bedroom Verona townhouse-style condo! You'll love the private entrance which takes you directly into the updated living room w/ fireplace. Around the corner is a beautifully renovated kitchen/dining area with quartz + butcher block countertops, painted cabinets and cherry wood engineered flooring. Garage access + 1/2 bathroom located conveniently off the kitchen. Upstairs you'll find 3 large bedrooms + 2 full bathrooms. Finished basement with designated laundry room, home theater space and workshop/hobby room! Outdoor back patio!
- Finished Square Feet: 1,700
- Finished Above Ground Square Feet: 1,400
- Waterfront:
- Building: Hampton Court
- County: Dane
- Elementary School: Country View
- Middle School: Call School District
- High School: Verona
- Property Type: Condominiums
- Estimated Age: 1989
- Parking: 1 car Garage, Attached
- Condo Fee: $240
- Basement: Full, Partially finished
- Style: Townhouse
- MLS #: 1956730
- Taxes: $3,990
- Master Bedroom: 19x13
- Bedroom #2: 13x11
- Bedroom #3: 13x11
- Kitchen: 9x8
- Living/Grt Rm: 19x13
- Dining Room: 10x9
- DenOffice: 12x9
- Laundry: 8x8
- Rec Room: 14x10
