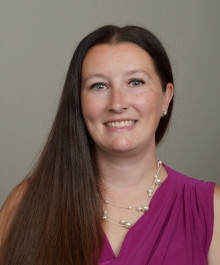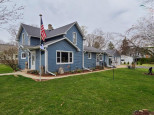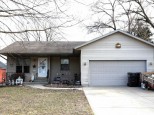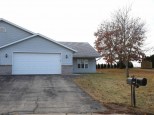Property Description for 541 Ronald Lee Circle, Rio, WI 53960
Looking for peace and quiet, this home is on a circle with no homes behind it. It's a well-maintained, freshly painted half duplex in Rio! Enjoy the space of a single family home, with less yard to take care of! Very spacious open concept living area and kitchen with dining area which walks out to wonderful deck and fenced in yard with mature trees. Enjoy the exposed lower level with gas fireplace featuring new carpeting as well as an updated bathroom. Roof less than 10 years old. New electrical AMP added to garage in '20. Fence added in '20. AC and Furnace both replaced in '20. New deck stairs '22. New stove '22. Shed in back yard is included.
- Finished Square Feet: 1,748
- Finished Above Ground Square Feet: 1,000
- Waterfront:
- Building Type: 1/2 duplex
- Subdivision:
- County: Columbia
- Lot Acres: 0.15
- Elementary School: Rio
- Middle School: Rio
- High School: Rio
- Property Type: Single Family
- Estimated Age: 2001
- Garage: 2 car, Attached
- Basement: Full, Total finished
- Style: Bi-level
- MLS #: 1952798
- Taxes: $2,922
- Master Bedroom: 17x10
- Bedroom #2: 15x13
- Bedroom #3: 10x10
- Kitchen: 17x10
- Living/Grt Rm: 19x15
- Rec Room: 21x16
- Laundry: 13x10








































