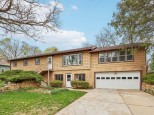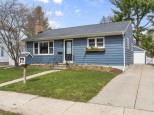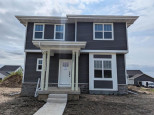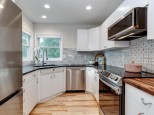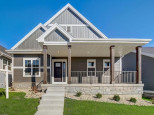Property Description for 2874 Mizuna Drive, Fitchburg, WI 53711
Healthy, Energy-Efficient, NEW Construction, Built for the way YOU live! The Mahogany plan boasts open concept living and spacious rooms at an affordable price. Enjoy your morning coffee on the large front porch which is perfect for entertaining. The spacious great room with fireplace leads to the luxury kitchen featuring Stainless appliances, Granite countertops & cabinets with soft close doors and drawers. Enjoy convenient 2nd floor laundry and a spacious primary suite with a large walk in closet and en-suite bathroom with luxury tiled shower. The spacious garage is also expanded to 26' wide and a beautifully landscaped yard is included. Possibilities are endless for a custom designed finished basement. This home is ready to just move in! Ask about our ready home interest rate incentive!
- Finished Square Feet: 2,006
- Finished Above Ground Square Feet: 2,006
- Waterfront:
- Building Type: 2 story, New/Never occupied
- Subdivision: Terravessa
- County: Dane
- Lot Acres: 0.1
- Elementary School: Call School District
- Middle School: Oregon
- High School: Oregon
- Property Type: Single Family
- Estimated Age: 2023
- Garage: 2 car, Attached, Opener inc.
- Basement: 8 ft. + Ceiling, Full, Radon Mitigation System, Stubbed for Bathroom, Sump Pump
- Style: Prairie/Craftsman
- MLS #: 1955237
- Taxes: $0
- Master Bedroom: 14x14
- Bedroom #2: 12x10
- Bedroom #3: 10x10
- Kitchen: 17x12
- Living/Grt Rm: 14x16
- DenOffice: 10x10
- Laundry: 6x5
- Dining Area: 12x11








































